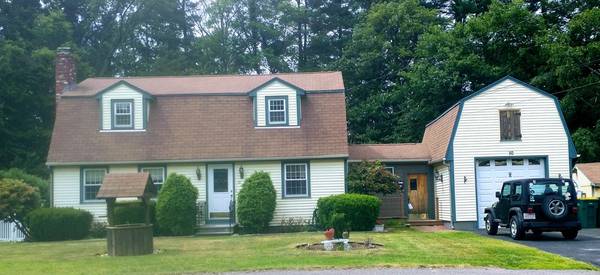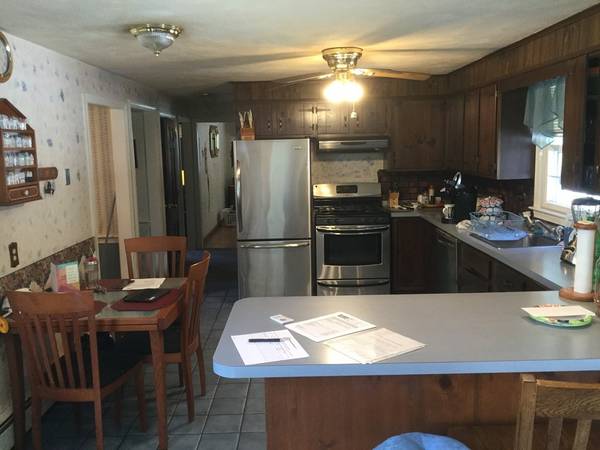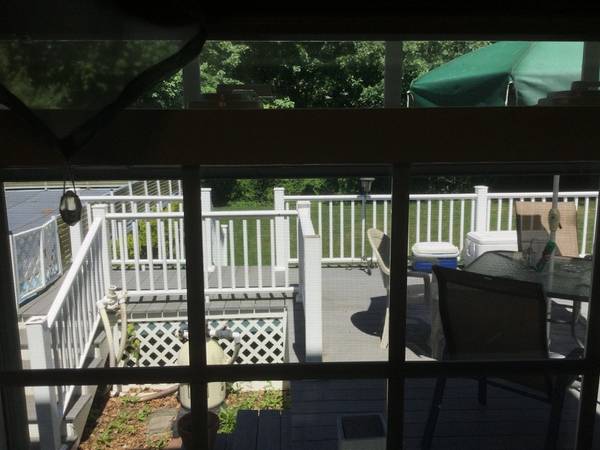For more information regarding the value of a property, please contact us for a free consultation.
10 Woodland Dr Hudson, MA 01749
Want to know what your home might be worth? Contact us for a FREE valuation!

Our team is ready to help you sell your home for the highest possible price ASAP
Key Details
Sold Price $359,000
Property Type Single Family Home
Sub Type Single Family Residence
Listing Status Sold
Purchase Type For Sale
Square Footage 1,920 sqft
Price per Sqft $186
MLS Listing ID 72351979
Sold Date 09/21/18
Style Colonial, Gambrel /Dutch
Bedrooms 3
Full Baths 2
HOA Y/N false
Year Built 1977
Annual Tax Amount $6,277
Tax Year 2018
Lot Size 0.520 Acres
Acres 0.52
Property Description
GREAT VALUE Find home w/ great curb appeal, level lot & walking distance to Hudson HS & downtown, just a few min drive to Solomon Pond Mall, NE Sports Complex, Marlborough & Assabet Valley Regional Tech School & downtown Marlborough. Sports fields nearby include tennis courts, ballparks, football field & track.Your destination from 10 Woodland Dr may be the local, uptown Hudson with its eateries, microcreamery or brewery or maybe looking to travel to Worcester, Boston, north or south shore or beyond but you'll find highways or easy back routes to get you there. The first floor sports a large kitchen w/ eat-in space, separate dining room, living room, office (or 4th bedroom) & first floor 3/4 bath. Second floor has 3 sizable bedrooms & full bath. The basement offers a blank slate for you to bring your own ideas. Beautiful, extra large and updated deck connects the home to the large above ground swimming pool and still plenty of green space to play volleyball or your favorite lawn sport
Location
State MA
County Middlesex
Zoning Res
Direction Just off Chapin Road between Brigham St and Marlborough (1/2 mi to Hudson High)
Rooms
Basement Full, Interior Entry, Bulkhead, Sump Pump, Unfinished
Primary Bedroom Level Second
Dining Room Flooring - Hardwood, Chair Rail
Kitchen Ceiling Fan(s), Flooring - Stone/Ceramic Tile, Dining Area, Breakfast Bar / Nook, Exterior Access, Recessed Lighting, Stainless Steel Appliances, Gas Stove
Interior
Interior Features Closet, Office
Heating Baseboard, Natural Gas
Cooling Central Air
Flooring Tile, Carpet, Concrete, Hardwood, Flooring - Hardwood, Flooring - Stone/Ceramic Tile
Appliance Range, Dishwasher, Disposal, Refrigerator, Gas Water Heater, Tank Water Heater, Utility Connections for Gas Range, Utility Connections for Gas Oven, Utility Connections for Gas Dryer
Laundry Dryer Hookup - Electric, Dryer Hookup - Gas, Washer Hookup, In Basement
Basement Type Full, Interior Entry, Bulkhead, Sump Pump, Unfinished
Exterior
Exterior Feature Balcony / Deck, Rain Gutters, Storage, Sprinkler System
Garage Spaces 1.0
Fence Fenced/Enclosed, Fenced
Pool Above Ground
Community Features Shopping, Tennis Court(s), Park, Walk/Jog Trails, Golf, Medical Facility, Laundromat, Bike Path, Highway Access, House of Worship, Private School, Public School, Sidewalks
Utilities Available for Gas Range, for Gas Oven, for Gas Dryer, Washer Hookup
Roof Type Shingle
Total Parking Spaces 5
Garage Yes
Private Pool true
Building
Lot Description Cleared, Level
Foundation Concrete Perimeter
Sewer Public Sewer
Water Public
Schools
High Schools Hudson Hs
Others
Senior Community false
Acceptable Financing Contract
Listing Terms Contract
Read Less
Bought with Kevin Santos • Ardent Residential Brokerage, LLC



