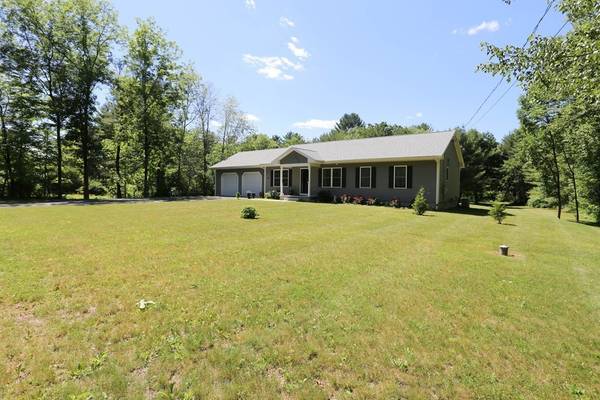For more information regarding the value of a property, please contact us for a free consultation.
405 Batchelor St Granby, MA 01033
Want to know what your home might be worth? Contact us for a FREE valuation!

Our team is ready to help you sell your home for the highest possible price ASAP
Key Details
Sold Price $320,000
Property Type Single Family Home
Sub Type Single Family Residence
Listing Status Sold
Purchase Type For Sale
Square Footage 1,516 sqft
Price per Sqft $211
MLS Listing ID 72352995
Sold Date 11/16/18
Style Ranch
Bedrooms 3
Full Baths 2
HOA Y/N false
Year Built 2013
Annual Tax Amount $6,230
Tax Year 2018
Lot Size 1.030 Acres
Acres 1.03
Property Description
Newer Ranch custom built by owner with quality upgrades,quality finishes & attention to every detail, this was built as a forever home but plans have changed and the owner is relocating to babysit their new grandchild! Wide open floor plan,granite counters in the kitchen & baths,hardwood & tile flooring throughout, 2X6 construction for efficiency, hardwired security cameras, 12X18 family room addition with cathedral ceilings, basement perimeter studded and insulated so it's ready to be finished, basement is enough roughed for a full bathroom and already has ejector pump, oversized 24X28 garage, the owner has thought of everything - even the propane tank is OWNED allowing you to shop for the best pricing, split bedroom floor plan, 1st floor laundry, HUGE sunny lot, strategic plantings and backyard abutting the woods offer plenty of privacy,easy commute to Amherst & NoHo, newer Ranches like this are hard to find and very desirable!!!
Location
State MA
County Hampshire
Zoning RES
Direction Route 202 to School Street, School Street becomes Batchelor Street
Rooms
Family Room Cathedral Ceiling(s), Ceiling Fan(s), Flooring - Wall to Wall Carpet
Basement Full, Interior Entry, Bulkhead
Primary Bedroom Level First
Kitchen Flooring - Stone/Ceramic Tile, Dining Area, Countertops - Stone/Granite/Solid
Interior
Heating Forced Air, Propane
Cooling Central Air
Flooring Wood, Tile, Carpet
Appliance Range, Dishwasher, Refrigerator, Electric Water Heater, Tank Water Heater, Utility Connections for Gas Range, Utility Connections for Electric Dryer
Laundry Flooring - Stone/Ceramic Tile, Electric Dryer Hookup, Washer Hookup, First Floor
Basement Type Full, Interior Entry, Bulkhead
Exterior
Garage Spaces 2.0
Utilities Available for Gas Range, for Electric Dryer, Washer Hookup
Roof Type Shingle
Total Parking Spaces 8
Garage Yes
Building
Foundation Concrete Perimeter
Sewer Private Sewer
Water Private
Others
Senior Community false
Read Less
Bought with The Andujar, Gallagher, Aguasvivas & Bloom Team • Gallagher Real Estate
Get More Information




