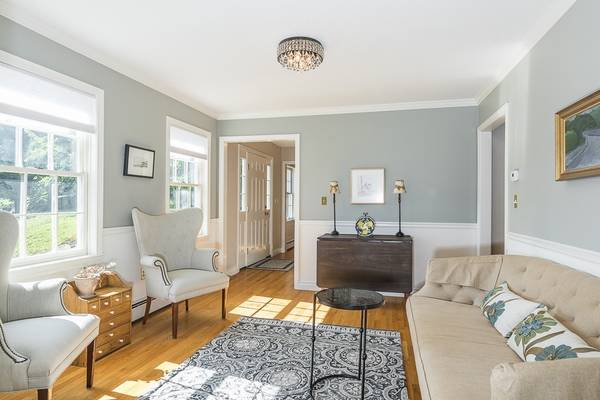For more information regarding the value of a property, please contact us for a free consultation.
31 Middlebury Lane Beverly, MA 01915
Want to know what your home might be worth? Contact us for a FREE valuation!

Our team is ready to help you sell your home for the highest possible price ASAP
Key Details
Sold Price $630,000
Property Type Single Family Home
Sub Type Single Family Residence
Listing Status Sold
Purchase Type For Sale
Square Footage 3,048 sqft
Price per Sqft $206
Subdivision Beaver Pond Estates
MLS Listing ID 72353129
Sold Date 11/15/18
Style Colonial
Bedrooms 4
Full Baths 2
Half Baths 1
HOA Y/N false
Year Built 1992
Annual Tax Amount $7,353
Tax Year 2018
Lot Size 0.370 Acres
Acres 0.37
Property Description
You'll love this spacious 4 bedroom Colonial on a beautifully landscaped lot in the Beaver Pond Estates neighborhood of Beverly. Near schools, commuter lines, and with easy access to 128, this house is well-located for all. Designed for today's lifestyles and ideal for entertaining,this home has a versatile,easy-flow floor plan and elegance in every room. Welcome guests in the warm and inviting foyer that flows into a formal living room with fireplace. Enjoy gathering with family and friends in the formal dining room with French doors leading to a large family room with a cathedral ceiling and beautiful eat-in kitchen. Enjoy the tranquil sounds of nature in your private, well-manicured backyard, while your kids enjoy the fully finished lower level with a media room, craft room and workshop. Many recent updates to the house including a new roof,stately stone patio and backyard landscaping,bathroom upgrades,new paint and carpet throughout. Around the corner from coming soon Pete's Park!
Location
State MA
County Essex
Area Centerville (Bvly)
Zoning R15
Direction Essex Street to Grover Street to Middlebury Lane
Rooms
Family Room Cathedral Ceiling(s), Ceiling Fan(s), Flooring - Wall to Wall Carpet, Window(s) - Picture
Basement Full, Finished, Walk-Out Access, Garage Access, Bulkhead
Primary Bedroom Level Second
Dining Room Flooring - Hardwood, French Doors, Chair Rail
Kitchen Flooring - Hardwood, Dining Area, Countertops - Stone/Granite/Solid, Kitchen Island, Deck - Exterior, Exterior Access, Recessed Lighting, Stainless Steel Appliances
Interior
Interior Features Media Room, Bonus Room, Exercise Room
Heating Hot Water, Oil
Cooling None
Flooring Tile, Carpet, Hardwood
Fireplaces Number 1
Fireplaces Type Living Room
Appliance Range, Dishwasher, Disposal, Microwave, Refrigerator, Washer, Dryer, Oil Water Heater, Plumbed For Ice Maker, Utility Connections for Electric Range, Utility Connections for Electric Oven, Utility Connections for Electric Dryer
Laundry First Floor, Washer Hookup
Basement Type Full, Finished, Walk-Out Access, Garage Access, Bulkhead
Exterior
Exterior Feature Professional Landscaping, Stone Wall
Garage Spaces 2.0
Fence Fenced
Community Features Public Transportation, Shopping, Tennis Court(s), Park, Walk/Jog Trails, Golf, Medical Facility, Bike Path, Conservation Area, Highway Access, House of Worship, Marina, Private School, Public School, T-Station, Sidewalks
Utilities Available for Electric Range, for Electric Oven, for Electric Dryer, Washer Hookup, Icemaker Connection
Roof Type Shingle
Total Parking Spaces 6
Garage Yes
Building
Lot Description Sloped
Foundation Concrete Perimeter
Sewer Public Sewer
Water Public
Schools
Elementary Schools Centerville
Middle Schools Beverly
High Schools Beverly
Others
Senior Community false
Read Less
Bought with Maura Allard • Century 21 North East



