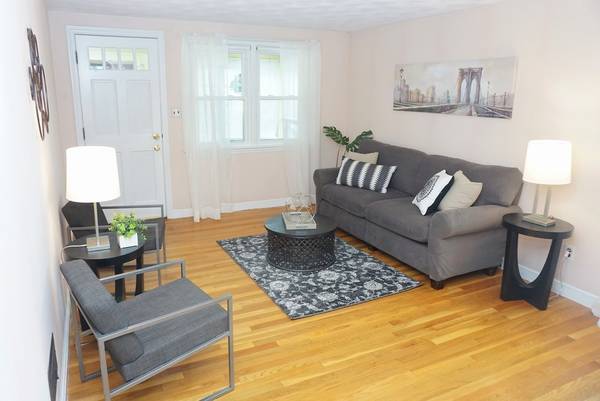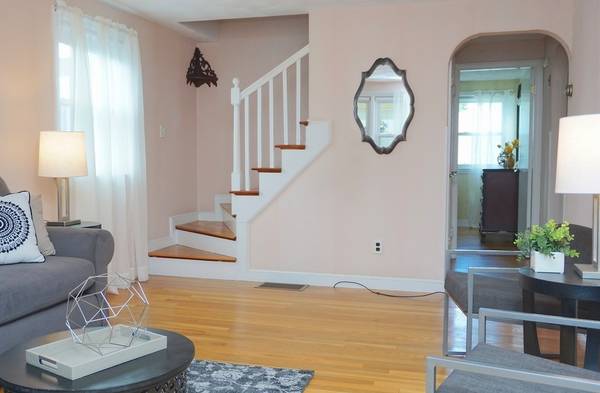For more information regarding the value of a property, please contact us for a free consultation.
52 Albion St Everett, MA 02149
Want to know what your home might be worth? Contact us for a FREE valuation!

Our team is ready to help you sell your home for the highest possible price ASAP
Key Details
Sold Price $418,000
Property Type Single Family Home
Sub Type Single Family Residence
Listing Status Sold
Purchase Type For Sale
Square Footage 1,152 sqft
Price per Sqft $362
MLS Listing ID 72353193
Sold Date 08/20/18
Style Cape
Bedrooms 3
Full Baths 1
HOA Y/N false
Year Built 1955
Annual Tax Amount $4,015
Tax Year 2018
Lot Size 3,484 Sqft
Acres 0.08
Property Description
OFFER DEADLINE CORRECTION DUE MONDAY JULY 2nd 10:00 am.First time home buyers take notice! Excellent starter home in up and coming Everett! This light and bright Cape-style house is located in a great walkable neighborhood near Lafayette School, and just two blocks from public transit. Enjoy all of this home's features like hardwood floors, newer windows & roof. Enjoy entertaining and BBQing in beautiful landscaped fenced in backyard. Flexible floor plan provides a first floor bedroom and bath, eat-in kitchen and dining room which could also be used as a 4th bedroom. Two large bedrooms on the second floor, complete with built-ins and generous closet space. Maybe add a 2nd bath? Full basement, ready for finishing also offers plenty of storage space and could accommodate a workshop and has backyard access. Opportunities abound in this lovingly maintained home.This home is in move in condition. Just unpack and enjoy your morning coffee on the front sun porch.
Location
State MA
County Middlesex
Zoning DD
Direction Off Bryant St, between Rt 99/Broadway and Rt 60/Eastern Ave
Rooms
Basement Full, Finished, Sump Pump, Concrete
Primary Bedroom Level First
Dining Room Closet, Flooring - Hardwood
Kitchen Dining Area, Exterior Access
Interior
Interior Features Sun Room
Heating Forced Air, Oil
Cooling None
Flooring Hardwood
Appliance Range, Refrigerator, Washer, Dryer, Gas Water Heater, Utility Connections for Gas Range, Utility Connections for Gas Oven
Laundry In Basement, Washer Hookup
Basement Type Full, Finished, Sump Pump, Concrete
Exterior
Exterior Feature Rain Gutters
Fence Fenced
Community Features Public Transportation, Shopping, Park, Highway Access, Private School, Public School
Utilities Available for Gas Range, for Gas Oven, Washer Hookup
Roof Type Shingle
Total Parking Spaces 1
Garage No
Building
Foundation Block
Sewer Public Sewer
Water Public
Schools
Elementary Schools Lafayette
Middle Schools Parlin
High Schools Everett High
Read Less
Bought with Rajit Shrestha • Proper Realty Group



