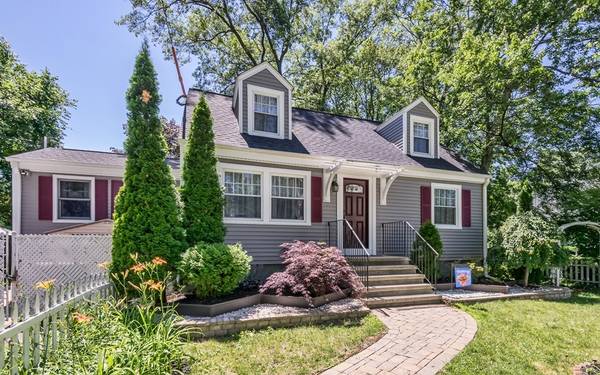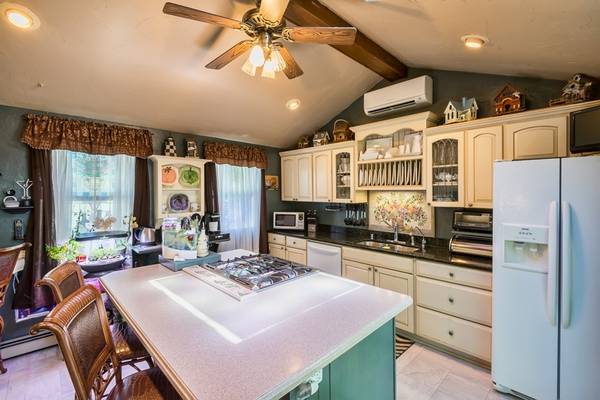For more information regarding the value of a property, please contact us for a free consultation.
39 Maplewood Ave Tewksbury, MA 01876
Want to know what your home might be worth? Contact us for a FREE valuation!

Our team is ready to help you sell your home for the highest possible price ASAP
Key Details
Sold Price $445,000
Property Type Single Family Home
Sub Type Single Family Residence
Listing Status Sold
Purchase Type For Sale
Square Footage 1,480 sqft
Price per Sqft $300
MLS Listing ID 72354453
Sold Date 08/23/18
Style Cape
Bedrooms 3
Full Baths 2
HOA Y/N false
Year Built 1950
Annual Tax Amount $4,205
Tax Year 2018
Lot Size 6,098 Sqft
Acres 0.14
Property Description
LOVELY, SPOTLESS & VERY WELL MAINTAINED CAPE IN NEIGHBORHOOD LOCATION ON WILMINGTON LINE. What to enjoy first..the inside or the back yard..such a dilemma! The picturesque fenced back yard is a wonderland showcasing the fish pond, beautiful perennials and distinct entertaining or relaxing zen like areas. Lg deck with retractable awning and gazebo brings the outside world in to the sunny, cathedral renovated kitchen w/skylight, upgraded cabinets w/granite, island and desk area. Lovely dinrm open to the nicely sized livrm. Bedroom on 1st floor just steps to a den/office or another bedrm. 2nd fl offers MBR ensuite w/window seat and another nice sized bdm - good closet space. Some finished basement space is offered. So many updates: multiple ductless dual a/c-heat units, windows, ht wtr tank, siding, roof, main water line & some plumbing This is a house that has been much loved! Blown-in insulation/attic. Measurements approx.
Location
State MA
County Middlesex
Zoning Res
Direction Main St to Glenwood left onto Maplewood Ave
Rooms
Basement Full, Partially Finished, Interior Entry, Bulkhead
Primary Bedroom Level Second
Dining Room Flooring - Laminate, Chair Rail, Wainscoting
Kitchen Skylight, Cathedral Ceiling(s), Ceiling Fan(s), Flooring - Stone/Ceramic Tile, Countertops - Stone/Granite/Solid, Kitchen Island, Slider
Interior
Interior Features Home Office
Heating Baseboard, Oil
Cooling 3 or More
Flooring Tile, Carpet, Laminate, Hardwood, Flooring - Wall to Wall Carpet
Appliance Range, Dishwasher, Disposal, Countertop Range, Refrigerator, Propane Water Heater, Tank Water Heater, Leased Heater, Utility Connections for Gas Range
Laundry In Basement
Basement Type Full, Partially Finished, Interior Entry, Bulkhead
Exterior
Exterior Feature Rain Gutters, Storage, Decorative Lighting
Fence Fenced/Enclosed, Fenced
Community Features Public Transportation, Shopping, Tennis Court(s), Park, Golf, Medical Facility, Laundromat, Highway Access, House of Worship, Public School, T-Station
Utilities Available for Gas Range
Roof Type Shingle
Total Parking Spaces 3
Garage No
Building
Lot Description Cleared, Level
Foundation Block
Sewer Public Sewer
Water Public
Others
Senior Community false
Read Less
Bought with Karen Lee • Keller Williams Realty



