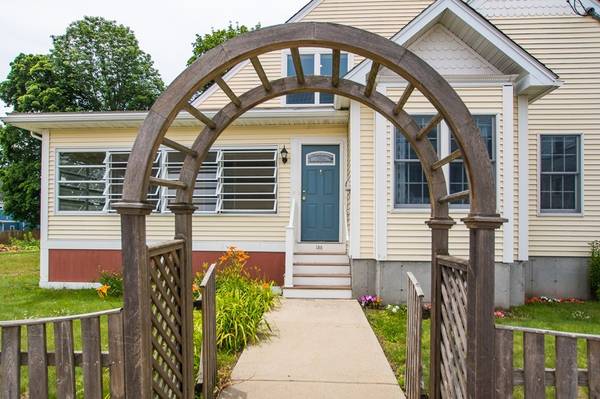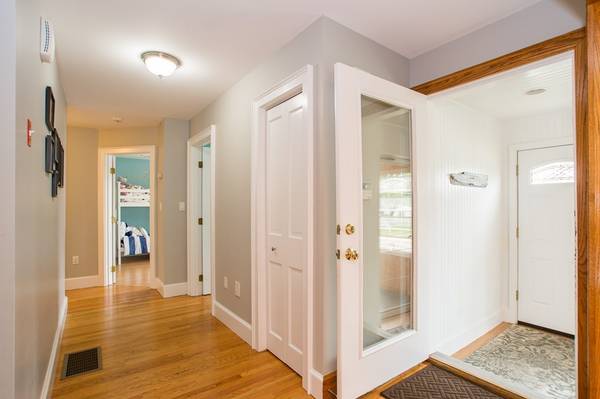For more information regarding the value of a property, please contact us for a free consultation.
158 Winthrop Street Winthrop, MA 02152
Want to know what your home might be worth? Contact us for a FREE valuation!

Our team is ready to help you sell your home for the highest possible price ASAP
Key Details
Sold Price $639,900
Property Type Single Family Home
Sub Type Single Family Residence
Listing Status Sold
Purchase Type For Sale
Square Footage 3,000 sqft
Price per Sqft $213
MLS Listing ID 72354581
Sold Date 09/28/18
Style Cape
Bedrooms 4
Full Baths 4
HOA Y/N false
Year Built 2001
Annual Tax Amount $7,327
Tax Year 2018
Lot Size 10,454 Sqft
Acres 0.24
Property Description
Centrally located this large home is a perfect fit for an extended family or someone looking for 1st floor living. The 1st floor features 3 bedrooms including the master with bath that is handicap accessible. 1st floor also features 2 other bedrooms, laundry room, full bath, dining room, large eat in kitchen open to living room. Newly renovated second floor features bedroom with full bath, large 2nd living room with wet bar. Large basement has tall ceilings, exercise room, large family room, 2nd wet bar for entertaining, 3/4 bathroom and plenty of storage space. Newer roof and dishwasher. Enjoy the summer nights out on nice size deck and good size yard. Large driveway can accommodate several cars. Note the land to the left of the property is being developed and will increase the surrounding homes in value. Developer is a well know local developer with a great reputation. Discover Winthrop & this home. Just blocks from the bus that can take you to the T or Ferry!
Location
State MA
County Suffolk
Zoning res
Direction Pauline street right on to Winthrop Street
Rooms
Basement Full, Partially Finished, Interior Entry, Bulkhead
Primary Bedroom Level First
Interior
Interior Features 3/4 Bath, Bonus Room, Exercise Room
Heating Forced Air, Natural Gas
Cooling Central Air
Flooring Wood, Laminate
Appliance Range, Dishwasher, Disposal, Microwave, Refrigerator, Gas Water Heater, Utility Connections for Gas Range, Utility Connections for Gas Oven, Utility Connections for Gas Dryer
Laundry First Floor, Washer Hookup
Basement Type Full, Partially Finished, Interior Entry, Bulkhead
Exterior
Exterior Feature Rain Gutters
Community Features Public Transportation, Pool, Sidewalks
Utilities Available for Gas Range, for Gas Oven, for Gas Dryer, Washer Hookup
Waterfront Description Beach Front, Ocean, 1 to 2 Mile To Beach, Beach Ownership(Public)
Roof Type Shingle
Total Parking Spaces 4
Garage No
Waterfront Description Beach Front, Ocean, 1 to 2 Mile To Beach, Beach Ownership(Public)
Building
Foundation Concrete Perimeter
Sewer Public Sewer
Water Public
Schools
Elementary Schools Fort/Cummings
Middle Schools Wms
High Schools Whs
Read Less
Bought with Elizabeth Ferrara • Cottage Hill Real Estate



