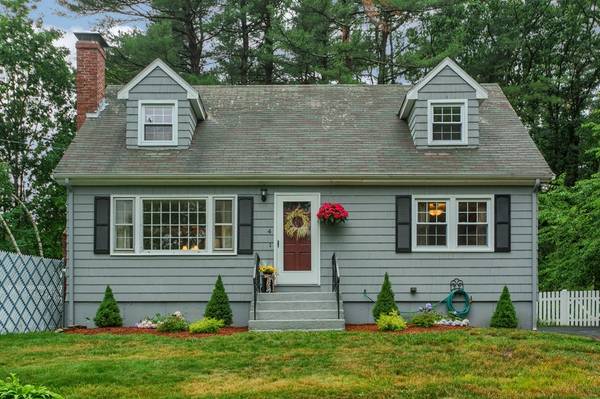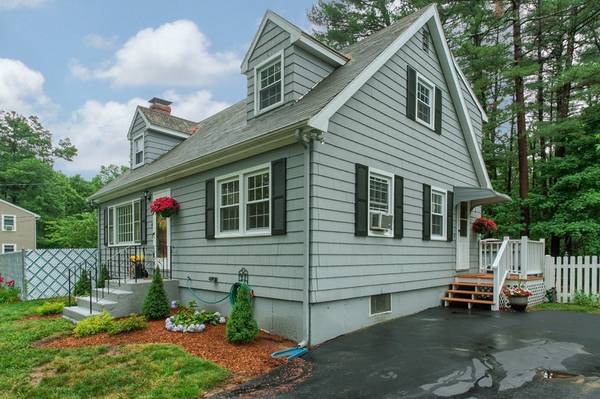For more information regarding the value of a property, please contact us for a free consultation.
4 Leary Dr Tewksbury, MA 01876
Want to know what your home might be worth? Contact us for a FREE valuation!

Our team is ready to help you sell your home for the highest possible price ASAP
Key Details
Sold Price $437,500
Property Type Single Family Home
Sub Type Single Family Residence
Listing Status Sold
Purchase Type For Sale
Square Footage 1,824 sqft
Price per Sqft $239
MLS Listing ID 72354933
Sold Date 09/14/18
Style Cape
Bedrooms 4
Full Baths 1
Half Baths 1
Year Built 1966
Annual Tax Amount $5,147
Tax Year 2018
Lot Size 0.290 Acres
Acres 0.29
Property Description
Quintessential New England full shed dormered cape with 4 bedrooms, 1.5 bathrooms and set on a .29 acre lot. This home offers a versatile floor plan. Potential first floor master bedroom can be used as a living room or home office. The kitchen has ample cabinetry, tile flooring and a gas range. The family room features a wood burning fire place, hardwood flooring, a beautiful picture window that creates plenty of natural lighting and is open to the formal dining room. Through the French doors is the sun room. From the sun room you can access the deck and enjoy the fenced in back yard with an above ground pool. The second floor living space has a master bedroom, 2 spare bedrooms and an updated bathroom. The basement could be finished for additional living space. This wonderful home will leave an impression and wont last long!
Location
State MA
County Middlesex
Zoning RG
Direction pine to leary
Rooms
Family Room Flooring - Hardwood, Window(s) - Picture
Basement Full, Bulkhead, Unfinished
Primary Bedroom Level Second
Dining Room Closet, Flooring - Hardwood
Kitchen Closet, Flooring - Stone/Ceramic Tile
Interior
Interior Features Sun Room
Heating Baseboard, Natural Gas
Cooling None
Flooring Tile, Carpet, Laminate, Hardwood
Fireplaces Number 1
Fireplaces Type Family Room
Appliance Range, Dishwasher, Microwave, Refrigerator, Gas Water Heater, Tank Water Heater, Utility Connections for Gas Range, Utility Connections for Electric Dryer
Laundry In Basement, Washer Hookup
Basement Type Full, Bulkhead, Unfinished
Exterior
Fence Fenced/Enclosed
Pool Above Ground
Utilities Available for Gas Range, for Electric Dryer, Washer Hookup
Roof Type Shingle
Total Parking Spaces 4
Garage No
Private Pool true
Building
Foundation Concrete Perimeter
Sewer Public Sewer
Water Public
Read Less
Bought with Matthew Quinlan • Classified Realty Group



