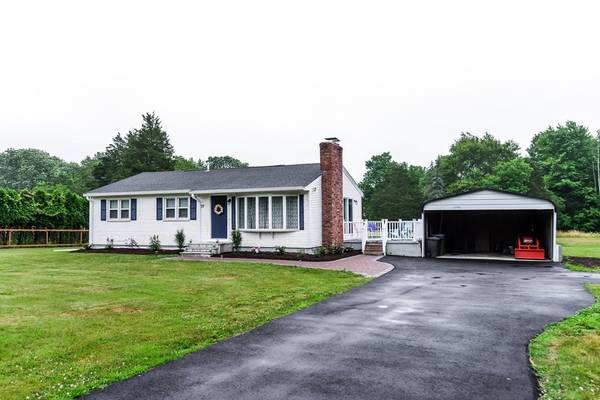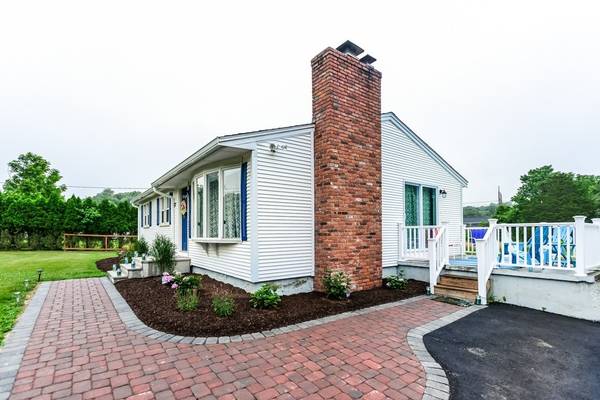For more information regarding the value of a property, please contact us for a free consultation.
77 New St Rehoboth, MA 02769
Want to know what your home might be worth? Contact us for a FREE valuation!

Our team is ready to help you sell your home for the highest possible price ASAP
Key Details
Sold Price $360,000
Property Type Single Family Home
Sub Type Single Family Residence
Listing Status Sold
Purchase Type For Sale
Square Footage 1,800 sqft
Price per Sqft $200
MLS Listing ID 72355439
Sold Date 09/10/18
Style Ranch
Bedrooms 3
Full Baths 2
Year Built 1970
Annual Tax Amount $3,599
Tax Year 2018
Lot Size 2.280 Acres
Acres 2.28
Property Description
Through granite pillars surrounded by stone walls, enter your beautiful 2+ acres of farmland edged with woods and privacy. You'll love this fully-remodeled Ranch-style property. MOVE IN ready! Super 2-bay carport has electric and covered sides; no chopping ice off your windshield in winter! Open layout in entertaining spaces; from the big bay window in the fireplaced living room, opening through a half wall to the sun-splashed designer kitchen w/sliders leading to the patio and the great outdoors. Three good sized bedrooms, one staged as a huge walk-in closet WOW! Hardwoods, granite counters and custom tile-work throughout. Lower level: Amazing family room is the place to host a big party w/full bath, laundry kiosk, walk-out door, utility room, storage galore. New ultra-high efficiency utilities, generator hook-up, Superior sump-pump system. Everything you want and need is right here and completely done over. Ask about all the NEW UPGRADES/UPDATES, as there are too many to list here.
Location
State MA
County Bristol
Zoning Res
Direction Route 44 close to Dighton, Taunton lines, near golf, highway access, yet on a beautiful country lane
Rooms
Family Room Bathroom - Full, Flooring - Stone/Ceramic Tile, Cable Hookup, Open Floorplan, Recessed Lighting, Remodeled, Storage
Basement Full, Finished, Walk-Out Access, Interior Entry, Sump Pump, Concrete
Primary Bedroom Level Main
Kitchen Flooring - Hardwood, Dining Area, Pantry, Countertops - Stone/Granite/Solid, Cabinets - Upgraded, Open Floorplan, Remodeled, Slider, Stainless Steel Appliances
Interior
Interior Features WaterSense Fixture(s)
Heating Forced Air, Natural Gas, Air Source Heat Pumps (ASHP)
Cooling Central Air, Air Source Heat Pumps (ASHP)
Flooring Wood, Tile
Fireplaces Number 1
Fireplaces Type Living Room
Appliance Range, Dishwasher, Microwave, Refrigerator, Washer, Dryer, Water Treatment, Range Hood, Water Softener, Tank Water Heaterless, Plumbed For Ice Maker, Utility Connections for Electric Range, Utility Connections for Electric Dryer
Laundry Pantry, In Basement, Washer Hookup
Basement Type Full, Finished, Walk-Out Access, Interior Entry, Sump Pump, Concrete
Exterior
Exterior Feature Rain Gutters, Professional Landscaping, Decorative Lighting, Garden, Horses Permitted, Lighting, Stone Wall
Garage Spaces 2.0
Fence Fenced/Enclosed
Community Features Walk/Jog Trails, Stable(s), Golf, Bike Path, Conservation Area, Highway Access, Marina, Private School, Public School, University
Utilities Available for Electric Range, for Electric Dryer, Washer Hookup, Icemaker Connection
View Y/N Yes
View Scenic View(s)
Roof Type Shingle
Total Parking Spaces 2
Garage Yes
Building
Lot Description Wooded, Easements, Cleared, Farm, Gentle Sloping, Level
Foundation Concrete Perimeter
Sewer Private Sewer
Water Private
Read Less
Bought with Kathleen Berard • The Mello Group, Inc.



