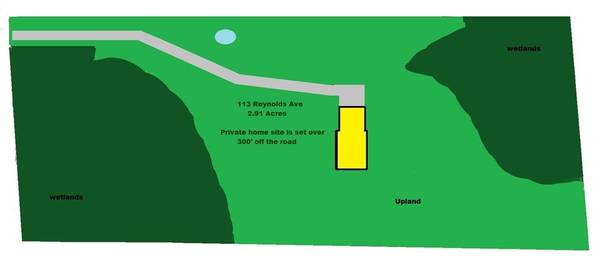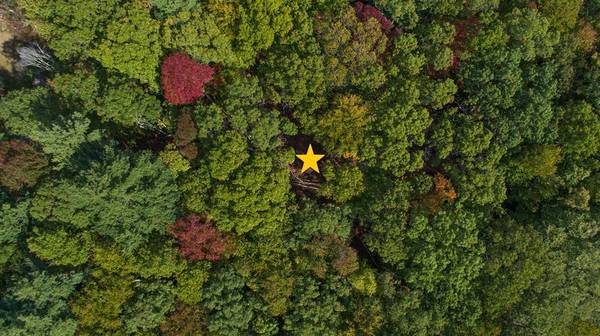For more information regarding the value of a property, please contact us for a free consultation.
113 Reynolds Ave Rehoboth, MA 02769
Want to know what your home might be worth? Contact us for a FREE valuation!

Our team is ready to help you sell your home for the highest possible price ASAP
Key Details
Sold Price $499,000
Property Type Single Family Home
Sub Type Single Family Residence
Listing Status Sold
Purchase Type For Sale
Square Footage 2,040 sqft
Price per Sqft $244
MLS Listing ID 72355583
Sold Date 10/01/18
Style Colonial
Bedrooms 3
Full Baths 2
Half Baths 1
HOA Y/N false
Year Built 2018
Annual Tax Amount $2,053
Tax Year 2017
Lot Size 2.910 Acres
Acres 2.91
Property Description
New Construction Offering in Rehoboth! Only 15 Minutes from the Attleboro Train Station...perfect for Boston Commuters! Nestled 325' off the road this Gorgeous Home Package has it all! Offering 2.91 acres, the land itself is breathtaking with a Long Private Driveway leading to a Secluded and Totally Private Oasis surrounded by Nature! The Sizable Floor Plan includes a Covered Front Porch and features 2040 square feet with an Open Concept and Plenty of Natural Light! Enjoy a Spacious Center-Island Kitchen, Living Room with Gas Insert Fireplace and an Extra Room on the First Floor, perfect for a Home Office, Formal Dining Room or even a 4th Bedroom. Head upstairs to relax in the Spacious Master Suite complete with 2 walk-in closets, A Cozy Sitting Area and a Master Bath with Double Vanity and Soaking Tub. This Special Home is to-be-built , photos are of similar home. Call today to walk the land and meet the builder!
Location
State MA
County Bristol
Zoning 1300-res
Direction Use 109 Reynolds in GPS and look for signs.
Rooms
Basement Garage Access, Concrete, Unfinished
Primary Bedroom Level Second
Dining Room Flooring - Hardwood, Deck - Exterior, Open Floorplan, Slider
Kitchen Flooring - Hardwood, Countertops - Stone/Granite/Solid, Cabinets - Upgraded, Recessed Lighting
Interior
Heating Forced Air
Cooling Central Air
Flooring Tile, Carpet, Hardwood
Fireplaces Number 1
Fireplaces Type Living Room
Appliance Electric Water Heater, Tank Water Heater, Plumbed For Ice Maker, Utility Connections for Gas Range, Utility Connections for Electric Dryer
Laundry Electric Dryer Hookup, Washer Hookup, Second Floor
Basement Type Garage Access, Concrete, Unfinished
Exterior
Exterior Feature Rain Gutters, Professional Landscaping
Garage Spaces 2.0
Community Features Walk/Jog Trails, Stable(s), Golf, Conservation Area, House of Worship, Private School, Public School
Utilities Available for Gas Range, for Electric Dryer, Washer Hookup, Icemaker Connection
Roof Type Shingle
Total Parking Spaces 4
Garage Yes
Building
Lot Description Wooded
Foundation Concrete Perimeter
Sewer Private Sewer
Water Private
Schools
Elementary Schools Palmer River
Middle Schools Beckwith
High Schools Dr Regional
Others
Senior Community false
Read Less
Bought with Non Member • Non Member Office



