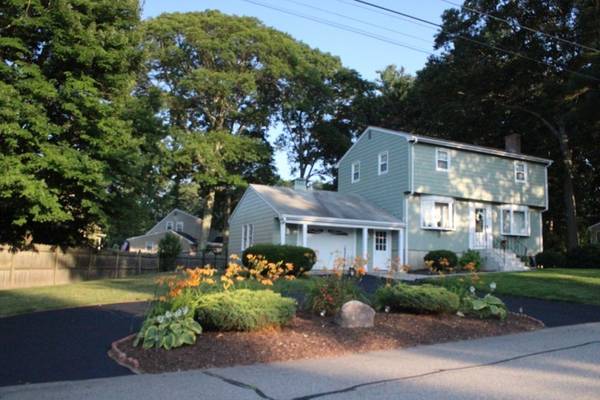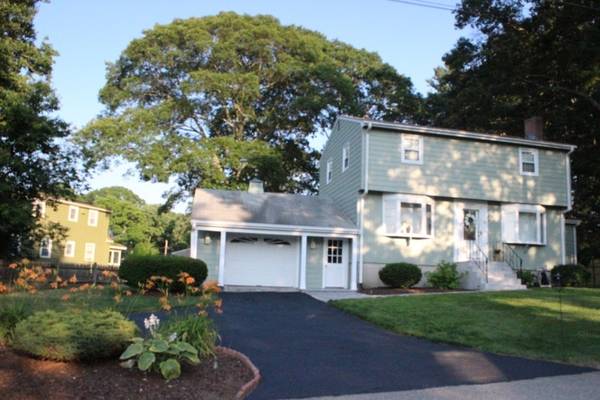For more information regarding the value of a property, please contact us for a free consultation.
68 Bird Street Stoughton, MA 02072
Want to know what your home might be worth? Contact us for a FREE valuation!

Our team is ready to help you sell your home for the highest possible price ASAP
Key Details
Sold Price $460,200
Property Type Single Family Home
Sub Type Single Family Residence
Listing Status Sold
Purchase Type For Sale
Square Footage 2,352 sqft
Price per Sqft $195
MLS Listing ID 72356887
Sold Date 09/12/18
Style Colonial
Bedrooms 4
Full Baths 2
Half Baths 1
HOA Y/N false
Year Built 1960
Annual Tax Amount $4,751
Tax Year 2018
Lot Size 0.360 Acres
Acres 0.36
Property Description
Beautiful, spacious and well maintained Colonial with curb appeal, located on a dead end street and near conservation land. The first floor features an open layout with a fireplace living room, family room, large eat-in kitchen with an island and a half bathroom. The second floor offers four bedrooms and a full bath. The basement has two finished rooms, full bathroom, and laundry room. There is a separate entrance which makes this the perfect in-law suite. Enjoy the beautifully landscaped backyard which offers plenty of space to host your special events. New stone walkway, front steps have been redone, resealed paved circular driveway. Minutes away from the center of town and the commuter station. Open House Sunday, July 8 1:00 - 3:00 pm.
Location
State MA
County Norfolk
Area South Stoughton
Zoning Res
Direction Morton Street to Bird Street
Rooms
Basement Full, Finished, Walk-Out Access
Primary Bedroom Level Second
Interior
Heating Natural Gas
Cooling Window Unit(s)
Flooring Wood, Tile, Wood Laminate
Fireplaces Number 1
Appliance Range, Dishwasher, Disposal, Microwave, Refrigerator, Washer, Dryer, Gas Water Heater, Utility Connections for Gas Range, Utility Connections for Gas Oven
Laundry In Basement
Basement Type Full, Finished, Walk-Out Access
Exterior
Exterior Feature Storage
Garage Spaces 1.0
Fence Fenced/Enclosed, Fenced
Community Features Public Transportation, Shopping, Pool, Golf, Laundromat, Conservation Area, House of Worship, Public School, T-Station
Utilities Available for Gas Range, for Gas Oven
Roof Type Shingle
Total Parking Spaces 4
Garage Yes
Building
Foundation Concrete Perimeter
Sewer Public Sewer
Water Public
Architectural Style Colonial
Schools
Elementary Schools Joseph Gibbon
Middle Schools O'Donnell
High Schools Stoughton High
Others
Acceptable Financing Seller W/Participate
Listing Terms Seller W/Participate
Read Less
Bought with Francis Gropman • Gropman Realty Group



