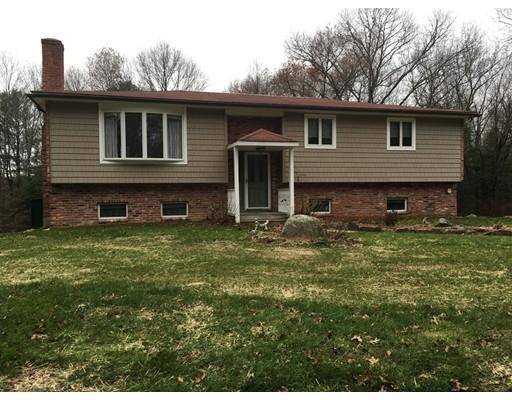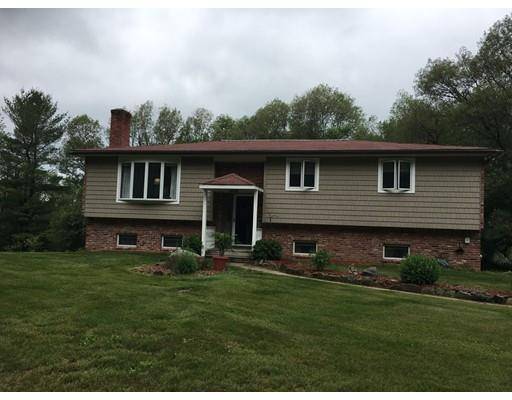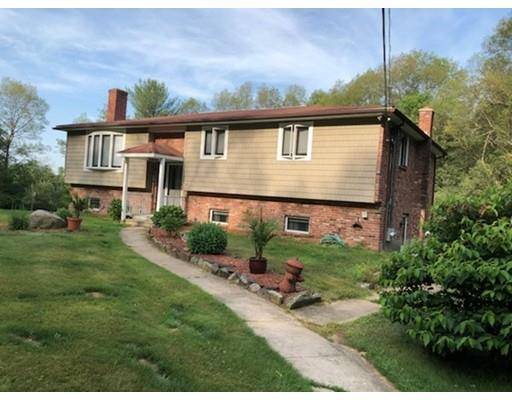For more information regarding the value of a property, please contact us for a free consultation.
286 East State St. Granby, MA 01033
Want to know what your home might be worth? Contact us for a FREE valuation!

Our team is ready to help you sell your home for the highest possible price ASAP
Key Details
Sold Price $280,000
Property Type Single Family Home
Sub Type Single Family Residence
Listing Status Sold
Purchase Type For Sale
Square Footage 2,638 sqft
Price per Sqft $106
MLS Listing ID 72358469
Sold Date 02/12/19
Style Raised Ranch
Bedrooms 3
Full Baths 2
HOA Y/N false
Year Built 1981
Annual Tax Amount $5,032
Tax Year 2018
Lot Size 4.080 Acres
Acres 4.08
Property Description
DREAMING OF HAVE YOUR OWN MINI FARM THIS IS THE SPOT FOR YOU WITH 4.08 ACRES for gardening AND for your favorite animals. The raised ranch features large open living room with fireplace, hardwood floors open to dining room both with large bow windows allowing the sun to stream in and enjoy the surrounding grounds. Kitchen open to dining room with lots of oak cabinets, corian counter tops and ceramic floor. Large master bedroom with hardwood floors, second bedroom and full bath on main floor. Lower level could be a great in-law apartment with large living area, sizable kitchen and bedroom with French doors and stone wall fireplace. Appliance to stay in both kitchens. Detached 2 car gar. with opener, storage and shed attached for more storage come see for yourself you won't be disappointed.
Location
State MA
County Hampshire
Direction Rte.202
Rooms
Basement Full, Finished, Interior Entry, Concrete
Primary Bedroom Level First
Dining Room Flooring - Hardwood, Window(s) - Bay/Bow/Box
Kitchen Flooring - Stone/Ceramic Tile, Balcony - Exterior, Countertops - Upgraded, Open Floorplan, Recessed Lighting
Interior
Interior Features Closet, Open Floorplan, Dining Area, Bathroom - Full, Bathroom - Tiled With Tub, Kitchen, Living/Dining Rm Combo, Bathroom
Heating Central, Oil
Cooling Central Air
Flooring Tile, Carpet, Hardwood, Flooring - Stone/Ceramic Tile, Flooring - Laminate
Fireplaces Number 2
Fireplaces Type Living Room
Appliance Range, Dishwasher, Microwave, Refrigerator, Washer, Dryer, Oil Water Heater, Utility Connections for Electric Range, Utility Connections for Electric Dryer
Laundry Washer Hookup
Basement Type Full, Finished, Interior Entry, Concrete
Exterior
Exterior Feature Rain Gutters, Storage, Stone Wall
Garage Spaces 2.0
Community Features Park, House of Worship, Public School
Utilities Available for Electric Range, for Electric Dryer, Washer Hookup
Roof Type Shingle
Total Parking Spaces 6
Garage Yes
Building
Foundation Block
Sewer Private Sewer
Water Private
Read Less
Bought with Matthew Crowner • Jones Group REALTORS®
Get More Information




