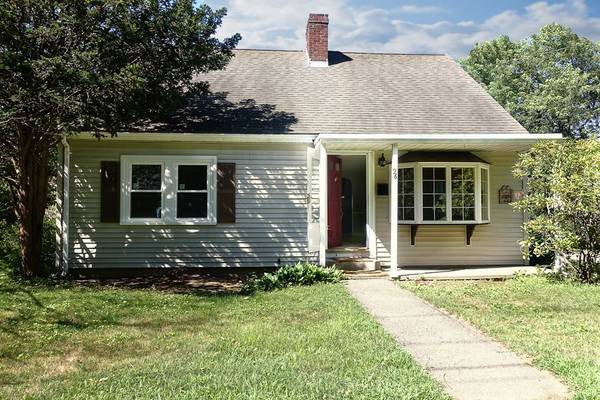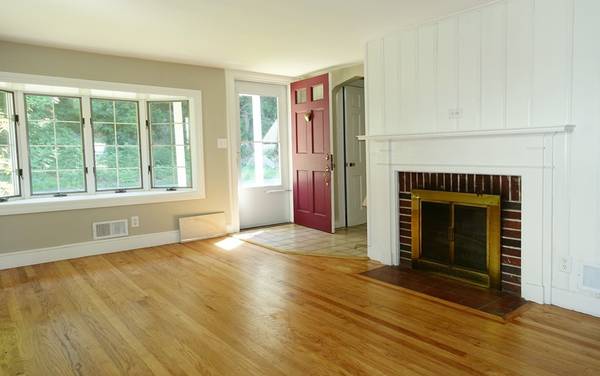For more information regarding the value of a property, please contact us for a free consultation.
26 Heather Street Beverly, MA 01915
Want to know what your home might be worth? Contact us for a FREE valuation!

Our team is ready to help you sell your home for the highest possible price ASAP
Key Details
Sold Price $395,000
Property Type Single Family Home
Sub Type Single Family Residence
Listing Status Sold
Purchase Type For Sale
Square Footage 1,328 sqft
Price per Sqft $297
MLS Listing ID 72359152
Sold Date 10/09/18
Style Cape
Bedrooms 3
Full Baths 1
Year Built 1952
Annual Tax Amount $4,477
Tax Year 2018
Lot Size 10,018 Sqft
Acres 0.23
Property Description
Move right into this newly renovated, beautiful Cape Cod style home. Home has 3/4 bedrooms depending on your needs. Sparkling full bath with tiled bathtub/shower combination, all new fixtures and marble floor. Kitchen has large eating area, tile floors, new black stainless dishwasher, stove, refrigerator, and stainless sink, Living room and all other rooms have hardwood floors. Living room also has bay window, fireplace and corner built-in. Sunroom has ceiling fan and three sides of windows, overlooking large private backyard, wood burning stove allows you to enjoy all year round. Fireplace in basement. Storage sheds. Entire interior has recently been painted. 11 brand new windows throughout the house, including in the 3 bedrooms and den. Windows have 50 year warranty. Additional improvements include 2009 new roof, 2016 Thermaflow furnace, 2017 Americana water heater and new circuit breaker. In ground Gunite pool.
Location
State MA
County Essex
Zoning RMD
Direction Colon St. to Heather or Herrick St. to Heather.
Rooms
Basement Full, Interior Entry, Bulkhead, Concrete
Primary Bedroom Level Second
Kitchen Flooring - Stone/Ceramic Tile, Dining Area, Stainless Steel Appliances
Interior
Interior Features Closet, Den
Heating Forced Air, Oil
Cooling None
Flooring Wood, Tile, Flooring - Hardwood
Fireplaces Number 2
Fireplaces Type Living Room
Appliance Range, Dishwasher, Disposal, Refrigerator, Oil Water Heater, Utility Connections for Electric Range, Utility Connections for Electric Dryer
Laundry In Basement, Washer Hookup
Basement Type Full, Interior Entry, Bulkhead, Concrete
Exterior
Exterior Feature Rain Gutters, Storage
Fence Fenced
Pool In Ground
Community Features Shopping, Tennis Court(s), Park, Walk/Jog Trails, Golf, Medical Facility, Highway Access, Private School, Public School, T-Station
Utilities Available for Electric Range, for Electric Dryer, Washer Hookup
Roof Type Shingle
Total Parking Spaces 2
Garage No
Private Pool true
Building
Foundation Concrete Perimeter
Sewer Public Sewer
Water Public
Schools
Elementary Schools Hannah
Middle Schools Beverly
High Schools Bevlerly
Read Less
Bought with Susan Schale • Susan Schale Realty



