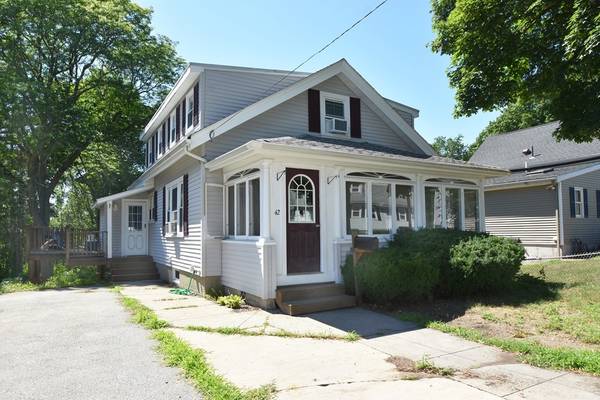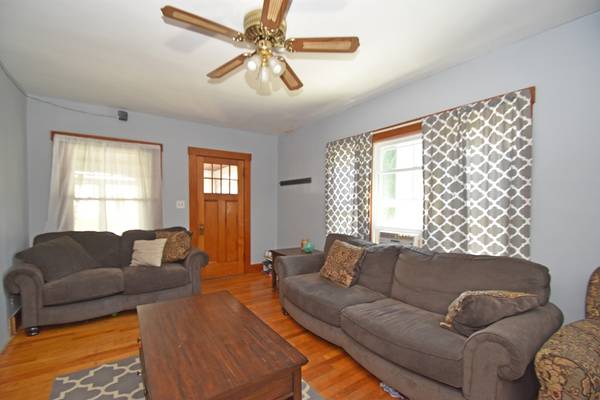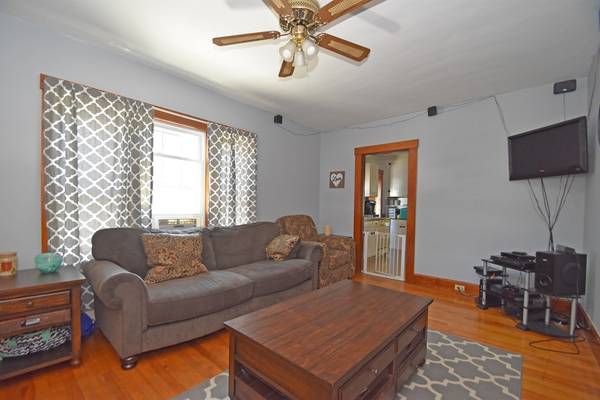For more information regarding the value of a property, please contact us for a free consultation.
42 High St. Hudson, MA 01749
Want to know what your home might be worth? Contact us for a FREE valuation!

Our team is ready to help you sell your home for the highest possible price ASAP
Key Details
Sold Price $307,500
Property Type Single Family Home
Sub Type Single Family Residence
Listing Status Sold
Purchase Type For Sale
Square Footage 1,500 sqft
Price per Sqft $205
MLS Listing ID 72359917
Sold Date 09/05/18
Style Cape
Bedrooms 2
Full Baths 2
HOA Y/N false
Year Built 1926
Annual Tax Amount $4,854
Tax Year 2017
Lot Size 7,405 Sqft
Acres 0.17
Property Description
Adorable 2-3 Bedroom home in walking distance to downtown restaurants and shops. Great commuter location, close to routes 495 and 290. The outside features a fenced in yard, front porch, screened in back porch and a deck - great for entertaining. Inside you will find hardwood floors, a master suite with a walk-in closet and two full bathrooms. The walk-out basement has a bonus room - perfect for an office, exercise equipment or additional bedroom. Open House Sunday July 15th 1 PM to 3 PM.
Location
State MA
County Middlesex
Zoning res
Direction Main St. to High St.
Rooms
Family Room Flooring - Wall to Wall Carpet
Basement Full, Partially Finished, Walk-Out Access, Interior Entry, Concrete
Primary Bedroom Level Second
Dining Room Flooring - Hardwood
Kitchen Flooring - Laminate, Deck - Exterior, Exterior Access, Slider, Gas Stove
Interior
Interior Features Ceiling Fan(s), Recessed Lighting
Heating Baseboard, Natural Gas
Cooling Window Unit(s)
Flooring Hardwood, Wood Laminate
Appliance Range, Dishwasher, Disposal, Microwave, Refrigerator, Washer, Dryer, Gas Water Heater, Tank Water Heater, Utility Connections for Gas Range, Utility Connections for Gas Dryer
Laundry In Basement
Basement Type Full, Partially Finished, Walk-Out Access, Interior Entry, Concrete
Exterior
Exterior Feature Balcony - Exterior, Rain Gutters, Stone Wall
Fence Fenced
Community Features Shopping, Park, Walk/Jog Trails, Laundromat, Bike Path, Highway Access, House of Worship, Public School
Utilities Available for Gas Range, for Gas Dryer
Roof Type Shingle
Total Parking Spaces 3
Garage No
Building
Foundation Concrete Perimeter
Sewer Public Sewer
Water Public
Others
Senior Community false
Acceptable Financing Contract
Listing Terms Contract
Read Less
Bought with Nathan Riel • Keller Williams Realty Greater Worcester



