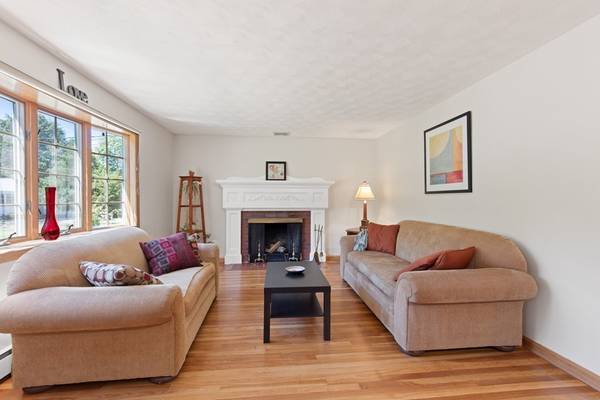For more information regarding the value of a property, please contact us for a free consultation.
38 Lillian Rd Stoughton, MA 02072
Want to know what your home might be worth? Contact us for a FREE valuation!

Our team is ready to help you sell your home for the highest possible price ASAP
Key Details
Sold Price $380,000
Property Type Single Family Home
Sub Type Single Family Residence
Listing Status Sold
Purchase Type For Sale
Square Footage 1,864 sqft
Price per Sqft $203
MLS Listing ID 72360139
Sold Date 08/28/18
Style Ranch
Bedrooms 3
Full Baths 2
Year Built 1956
Annual Tax Amount $4,821
Tax Year 2018
Lot Size 0.420 Acres
Acres 0.42
Property Description
COMMUTER OH WED, 8/1 4-6PM. There's no place like home! This beautifully maintained Ranch is set on a large level lot on a peaceful and quiet cul-de-sac. This lovely home features satin finished hardwood floors, bay windows, fireplace and a cozy family room away from the bedrooms so you don't disturb anyone sleeping! Amazing recreation room is for the entire family to enjoy...accommodates a pool table, ping pong or home theater! Nice community, convenient Commuter Rail if you work in Boston, plus area amenities, IKEA, Target, YMCA, Ames Pond and Halloran Park—to name a few.
Location
State MA
County Norfolk
Zoning RC
Direction Pine St to York St to Lillian Rd
Rooms
Family Room Ceiling Fan(s), Flooring - Wall to Wall Carpet, Window(s) - Bay/Bow/Box
Basement Full, Partially Finished, Walk-Out Access, Interior Entry, Sump Pump, Concrete
Primary Bedroom Level First
Kitchen Flooring - Vinyl, Window(s) - Picture, Dining Area
Interior
Interior Features Walk-In Closet(s), Closet - Cedar, Game Room
Heating Baseboard, Oil
Cooling Central Air
Flooring Tile, Vinyl, Carpet, Laminate, Hardwood, Flooring - Vinyl
Fireplaces Number 1
Fireplaces Type Living Room
Appliance Range, Dishwasher, Disposal, Microwave, Refrigerator, Washer, Dryer, Oil Water Heater, Utility Connections for Electric Range, Utility Connections for Electric Oven, Utility Connections for Electric Dryer
Laundry Electric Dryer Hookup, Washer Hookup, In Basement
Basement Type Full, Partially Finished, Walk-Out Access, Interior Entry, Sump Pump, Concrete
Exterior
Exterior Feature Rain Gutters, Storage, Garden
Fence Fenced
Community Features Public Transportation, Shopping, Pool, Park, Walk/Jog Trails, Golf, Medical Facility, Laundromat, Conservation Area, Highway Access, House of Worship, Private School, Public School, T-Station, University
Utilities Available for Electric Range, for Electric Oven, for Electric Dryer, Washer Hookup
Waterfront Description Beach Front, Lake/Pond, 1 to 2 Mile To Beach
Roof Type Shingle
Total Parking Spaces 6
Garage Yes
Waterfront Description Beach Front, Lake/Pond, 1 to 2 Mile To Beach
Building
Lot Description Cul-De-Sac, Level
Foundation Concrete Perimeter
Sewer Public Sewer
Water Public
Architectural Style Ranch
Schools
Elementary Schools Dawe
Middle Schools O'Donnell
High Schools Stoughton High
Read Less
Bought with South End Realty Rental Team • South End Realty Group



