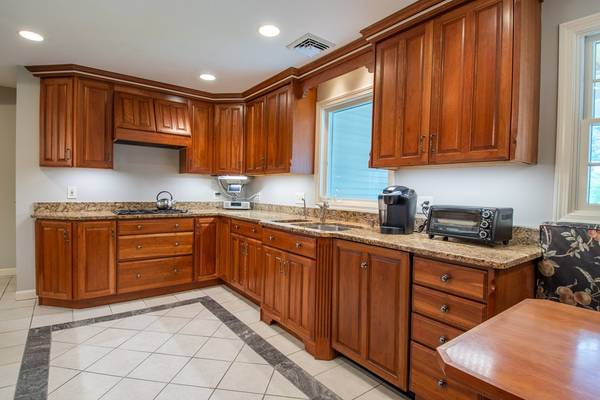For more information regarding the value of a property, please contact us for a free consultation.
15 Birch Hill Drive Nashua, NH 03063
Want to know what your home might be worth? Contact us for a FREE valuation!

Our team is ready to help you sell your home for the highest possible price ASAP
Key Details
Sold Price $450,000
Property Type Single Family Home
Sub Type Single Family Residence
Listing Status Sold
Purchase Type For Sale
Square Footage 3,772 sqft
Price per Sqft $119
MLS Listing ID 72360611
Sold Date 12/17/18
Style Ranch, Gambrel /Dutch
Bedrooms 5
Full Baths 3
HOA Y/N false
Year Built 1965
Annual Tax Amount $7,097
Tax Year 2017
Lot Size 0.360 Acres
Acres 0.36
Property Description
This lovely 5 Bedroom home has so much to offer! Set in a private location abutting the Birch Hill Elementary school, close to Route 3, and the conveniences Exit 6 has to offer. Brick and granite walk leads to a farmers porch w/front door that opens to a spacious tiled entry. Great kitchen with tile flrs, built in eat-in area, ample cabinets, and all appliances included, close by you'll find a mudrm/laundry rm. Living and dining rm are open to one another each w/large picture window overlooking the private wooded backyard. A generously sized family rm on the first flr has gas fireplace, an entire wall of windows, cathedral ceilings, and yet another great view of the wooded backyard with it's own putting green! Master bed with bath, 2 more beds and a full bath complete the 1st flr layout. On the 2nd flr is another full bath, and 2 more spacious beds. Partially finished LL great for den, office, or rec area. Outside you can relax on the beautiful deck or play on your own putting green.
Location
State NH
County Hillsborough
Zoning R9
Direction Broad St to Dublin to Woodland to Birch Hill Drive
Rooms
Basement Full, Partially Finished, Walk-Out Access
Interior
Heating Baseboard
Cooling Central Air
Flooring Wood, Tile, Carpet
Fireplaces Number 1
Appliance Oven, Dishwasher, Disposal, Microwave, Countertop Range, Refrigerator, Washer, Dryer, Range Hood, Gas Water Heater
Basement Type Full, Partially Finished, Walk-Out Access
Exterior
Exterior Feature Sprinkler System
Garage Spaces 2.0
Roof Type Shingle
Total Parking Spaces 4
Garage Yes
Building
Lot Description Wooded
Foundation Concrete Perimeter
Sewer Public Sewer
Water Public
Read Less
Bought with Non Member • Non Member Office



