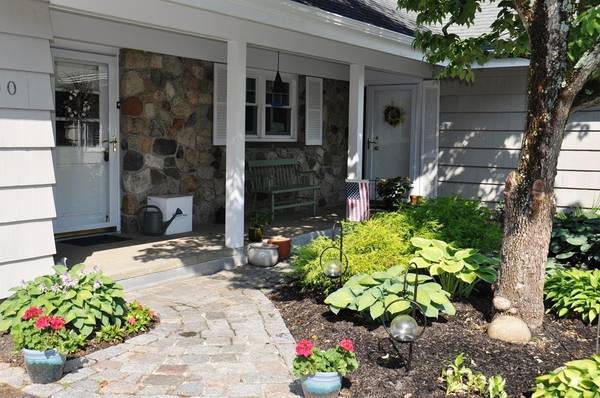For more information regarding the value of a property, please contact us for a free consultation.
600 Clapboardtree Street Westwood, MA 02090
Want to know what your home might be worth? Contact us for a FREE valuation!

Our team is ready to help you sell your home for the highest possible price ASAP
Key Details
Sold Price $1,112,500
Property Type Single Family Home
Sub Type Single Family Residence
Listing Status Sold
Purchase Type For Sale
Square Footage 2,436 sqft
Price per Sqft $456
MLS Listing ID 72360763
Sold Date 09/28/18
Style Contemporary, Ranch
Bedrooms 4
Full Baths 2
Half Baths 1
HOA Y/N false
Year Built 1959
Annual Tax Amount $15,053
Tax Year 2018
Lot Size 1.850 Acres
Acres 1.85
Property Description
Gorgeous setting on just under 2 acres - Natural landscaped setting with stone walls and gardens. Set back off street with circular drive. Opportunity waits for those looking to scale down or start out on one level living with second floor option. Open and bright floor plan. This inviting home has been updated and perfectly sized. Gleaming hardwoods, Sun filled rooms. Entrance foyer leads to stone fireplaced family room with builtins. The renovated kitchen has great counter space with an eat in area and granite island. There is a formal dining room off the kitchen. The enclosed sun room overlooks the back deck and patio area and is the perfect setting to relax. The first floor has two bedrooms with newer full bath. The second floor offers a great room with another master suite option. Plenty of storage throughout. Full basement and attic area. Four car garage, shed out back. Commuter location is close to all - Enjoy the convenience to trains, major routes, shopping and town center.
Location
State MA
County Norfolk
Direction Washington Street or Pond Street to Clapboardtree Street
Rooms
Family Room Ceiling Fan(s), Flooring - Stone/Ceramic Tile, Deck - Exterior, Exterior Access, Recessed Lighting
Basement Full, Interior Entry, Bulkhead, Sump Pump, Concrete
Primary Bedroom Level First
Dining Room Flooring - Hardwood
Kitchen Ceiling Fan(s), Flooring - Hardwood, Dining Area, Pantry, Countertops - Stone/Granite/Solid, Kitchen Island, Recessed Lighting, Stainless Steel Appliances
Interior
Interior Features Cathedral Ceiling(s), Ceiling Fan(s), Closet/Cabinets - Custom Built, Closet, Great Room, Foyer, Mud Room
Heating Baseboard, Electric Baseboard, Oil
Cooling Central Air
Flooring Wood, Tile, Carpet, Flooring - Hardwood, Flooring - Stone/Ceramic Tile
Fireplaces Number 2
Fireplaces Type Kitchen, Living Room
Appliance Range, Oven, Dishwasher, Disposal, Microwave, Oil Water Heater, Tank Water Heater, Utility Connections for Electric Range, Utility Connections for Electric Oven, Utility Connections for Electric Dryer
Laundry Flooring - Stone/Ceramic Tile, First Floor, Washer Hookup
Basement Type Full, Interior Entry, Bulkhead, Sump Pump, Concrete
Exterior
Exterior Feature Rain Gutters, Storage, Professional Landscaping, Decorative Lighting, Stone Wall
Garage Spaces 4.0
Community Features Public Transportation, Shopping, Pool, Tennis Court(s), Walk/Jog Trails, Golf, Conservation Area, Highway Access, House of Worship, Private School, Public School, T-Station
Utilities Available for Electric Range, for Electric Oven, for Electric Dryer, Washer Hookup
Roof Type Shingle
Total Parking Spaces 6
Garage Yes
Building
Lot Description Level
Foundation Concrete Perimeter
Sewer Private Sewer
Water Public
Architectural Style Contemporary, Ranch
Schools
Elementary Schools Hanlon
Middle Schools Thurston Middle
High Schools Westwood High
Others
Senior Community false
Read Less
Bought with Elena Price • Coldwell Banker Residential Brokerage - Westwood



