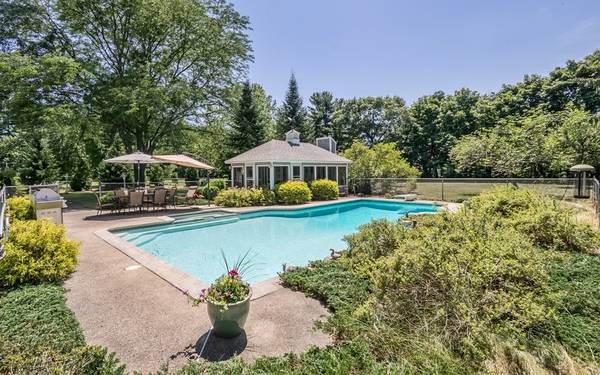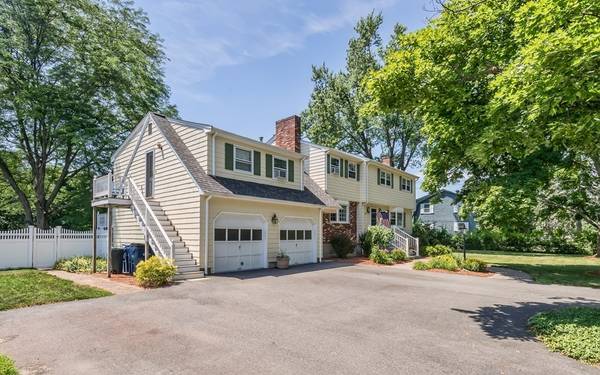For more information regarding the value of a property, please contact us for a free consultation.
31 John Street Tewksbury, MA 01876
Want to know what your home might be worth? Contact us for a FREE valuation!

Our team is ready to help you sell your home for the highest possible price ASAP
Key Details
Sold Price $665,000
Property Type Single Family Home
Sub Type Single Family Residence
Listing Status Sold
Purchase Type For Sale
Square Footage 3,200 sqft
Price per Sqft $207
MLS Listing ID 72360929
Sold Date 12/28/18
Style Colonial
Bedrooms 5
Full Baths 4
Half Baths 1
HOA Y/N false
Year Built 1965
Annual Tax Amount $6,618
Tax Year 2018
Lot Size 1.010 Acres
Acres 1.01
Property Description
YES, YOU CAN HAVE IT ALL!! FAB NEIGHBORHOOD LOCATION, LEGAL APT & STUNNING IN-GROUND HEATED GUNITE POOL/SPA & 24 X 12 SPECTACULAR CATHEDRAL POOL HOUSE. EARN INCOME while enjoying this home! This property has been meticulously & lovingly maintained by long time owners. Lg lvrm & dinrm w/hdwd & custom oversized bow windows, eat-in-kitchen featuring ample amount of updated granite & cherry cabinets, step into the sunny famrm boasting fp, 1/2 bath and slider to back deck. 2nd fl features a huge MBR suite w/cathedral beamed ceiling, fp, full bath and slider to private deck. 3 additional nicely sized bedrms all with hdwd flooring. Large main cath bath w/skylight. PRIVATE APARTMENT W/ SEP UTILITIES: 596sf comprises a lovely liv/dinrm combo, fully applianced kitchen w/stackable w/d and lg bedrm w/slider to private deck. This apt is zoned "2nd dwelling" and can be rented to public if owner occupied. THE POOL HOUSE IS UNBELIEVABLE! OVERSIZED 2C GARAGE.
Location
State MA
County Middlesex
Zoning Res
Direction Chandler Street to John St
Rooms
Family Room Flooring - Hardwood, Balcony / Deck, Recessed Lighting, Slider
Basement Full, Finished, Walk-Out Access, Interior Entry
Primary Bedroom Level Second
Dining Room Flooring - Hardwood, Window(s) - Bay/Bow/Box
Kitchen Flooring - Stone/Ceramic Tile, Countertops - Stone/Granite/Solid, Recessed Lighting
Interior
Interior Features Countertops - Stone/Granite/Solid, Wet bar, Ceiling Fan(s), Slider, Ceiling - Cathedral, Dining Area, Recessed Lighting, Bonus Room, Accessory Apt., Bedroom, Living/Dining Rm Combo, Kitchen, Wet Bar
Heating Baseboard, Natural Gas, Propane, Fireplace
Cooling Window Unit(s)
Flooring Tile, Vinyl, Carpet, Hardwood, Flooring - Wall to Wall Carpet, Flooring - Laminate, Flooring - Vinyl, Flooring - Stone/Ceramic Tile
Fireplaces Number 3
Fireplaces Type Family Room, Living Room, Master Bedroom
Appliance Range, Dishwasher, Microwave, Refrigerator, Washer, Dryer, Tank Water Heater, Utility Connections for Gas Range
Laundry Second Floor
Basement Type Full, Finished, Walk-Out Access, Interior Entry
Exterior
Exterior Feature Balcony / Deck, Balcony, Rain Gutters, Storage, Sprinkler System, Decorative Lighting
Garage Spaces 2.0
Fence Fenced/Enclosed, Fenced
Pool Pool - Inground Heated
Community Features Public Transportation, Shopping, Tennis Court(s), Park, Golf, Medical Facility, Laundromat, Public School
Utilities Available for Gas Range
Roof Type Shingle
Total Parking Spaces 5
Garage Yes
Private Pool true
Building
Lot Description Cleared, Level
Foundation Concrete Perimeter
Sewer Private Sewer
Water Public
Architectural Style Colonial
Others
Senior Community false
Read Less
Bought with Nick Kondilis • Bremis, James J. Inc.



