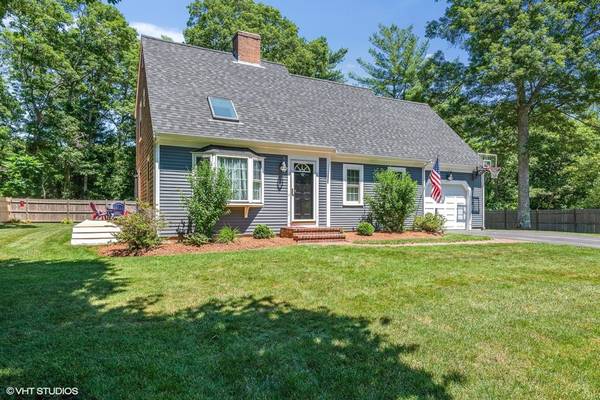For more information regarding the value of a property, please contact us for a free consultation.
7 Holiday Lane Sandwich, MA 02563
Want to know what your home might be worth? Contact us for a FREE valuation!

Our team is ready to help you sell your home for the highest possible price ASAP
Key Details
Sold Price $415,500
Property Type Single Family Home
Sub Type Single Family Residence
Listing Status Sold
Purchase Type For Sale
Square Footage 1,574 sqft
Price per Sqft $263
MLS Listing ID 72362160
Sold Date 11/18/18
Style Cape
Bedrooms 3
Full Baths 2
HOA Y/N false
Year Built 1985
Annual Tax Amount $4,015
Tax Year 2018
Lot Size 0.340 Acres
Acres 0.34
Property Description
Meticulously maintained charming cape style home in quiet family orientated neighborhood with private manicured backyard. new kitchen, stainless steel appliances,beautiful hardwood flooring, Living room has cathedral ceilings with real wood burning fireplace, hallway to full bath, first floor bedroom and garage entrance completes the first floor.2nd floor contain 2 bedrooms and beautiful full bath with entrance into master bedroom.Basement has finished playroom and separate office area.New gas furnace 2017, central air conditioning, and home was completely re-insulated through energy star in 2017,town water and outdoor shower are in place.Short walk to crystal clear fresh water pond for swimming, fishing and kayaking make this a very inviting Cape Cod property to enjoy.
Location
State MA
County Barnstable
Area East Sandwich
Zoning R2
Direction Mid cape to exit 4 right off exit left on lakeview left on Vacation Lane
Rooms
Basement Full, Partially Finished, Concrete
Primary Bedroom Level Second
Kitchen Flooring - Hardwood, Kitchen Island, Slider, Stainless Steel Appliances
Interior
Interior Features Finish - Sheetrock
Heating Forced Air
Cooling Central Air
Flooring Wood, Tile
Fireplaces Number 1
Fireplaces Type Living Room
Appliance ENERGY STAR Qualified Refrigerator, ENERGY STAR Qualified Dishwasher, Range - ENERGY STAR, Oven - ENERGY STAR, Electric Water Heater, Utility Connections for Electric Range, Utility Connections for Electric Oven, Utility Connections for Electric Dryer
Laundry In Basement, Washer Hookup
Basement Type Full, Partially Finished, Concrete
Exterior
Exterior Feature Professional Landscaping, Outdoor Shower
Garage Spaces 1.0
Fence Fenced
Community Features Shopping, Walk/Jog Trails, Golf, Conservation Area, Highway Access, House of Worship, Public School
Utilities Available for Electric Range, for Electric Oven, for Electric Dryer, Washer Hookup
Waterfront Description Beach Front, Lake/Pond, 1/10 to 3/10 To Beach, Beach Ownership(Public)
Roof Type Shingle
Total Parking Spaces 3
Garage Yes
Waterfront Description Beach Front, Lake/Pond, 1/10 to 3/10 To Beach, Beach Ownership(Public)
Building
Lot Description Cul-De-Sac, Corner Lot, Cleared, Level
Foundation Concrete Perimeter
Sewer Private Sewer
Water Public
Read Less
Bought with Brian Cobb • Century 21 Cobb Real Estate



