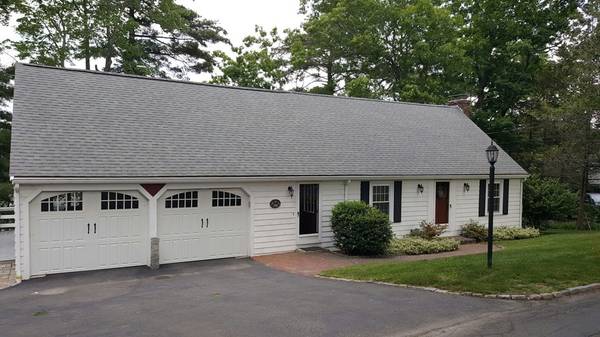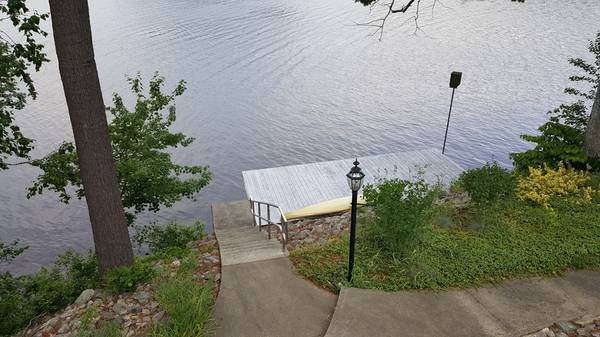For more information regarding the value of a property, please contact us for a free consultation.
280 Oakridge Ave North Attleboro, MA 02760
Want to know what your home might be worth? Contact us for a FREE valuation!

Our team is ready to help you sell your home for the highest possible price ASAP
Key Details
Sold Price $526,000
Property Type Single Family Home
Sub Type Single Family Residence
Listing Status Sold
Purchase Type For Sale
Square Footage 1,734 sqft
Price per Sqft $303
MLS Listing ID 72362429
Sold Date 09/21/18
Style Cape
Bedrooms 3
Full Baths 2
Year Built 1950
Annual Tax Amount $5,926
Tax Year 2018
Lot Size 10,454 Sqft
Acres 0.24
Property Description
LIFE IS GOOD ON WATERFRONT PROPERTY - Beautifully landscaped and well maintained property on desirable Bungay Lake, Several decks surround this home to enjoy the views of many seasons from sunrise to sunset. The rear deck extends to a cement walkway and dock with easy access to your boat or Kayak's on hot summer days. The lake is fully recreational where residents enjoy, motor boating,swimming,fishing and kayaking and of course Ice skating. Enter the house to a tastefully decorated country kitchen with built-in wine rack leading to a picturesque dining room overlooking the lake, an open living room with cozy working fireplace, hardwood floors thru out the house, except master bedroom and hallway which has warm wall to wall carpet, two custom full baths with gorgeous ceramic tile designed floors, added bonus media room or office for peace and tranquility while observing mother nature. Exit via the two car garage with additional off street parking and a full basement..Appointment only.
Location
State MA
County Bristol
Zoning RES
Direction See Goggle Maps
Rooms
Basement Full
Primary Bedroom Level Second
Interior
Interior Features Home Office
Heating Hot Water, Oil
Cooling Central Air
Flooring Tile, Carpet, Hardwood
Fireplaces Number 1
Appliance Range, Dishwasher, Microwave, Oil Water Heater, Utility Connections for Electric Range, Utility Connections for Electric Dryer
Laundry In Basement
Basement Type Full
Exterior
Exterior Feature Rain Gutters, Garden
Garage Spaces 2.0
Community Features Shopping, Walk/Jog Trails
Utilities Available for Electric Range, for Electric Dryer
Waterfront Description Waterfront, Lake, Frontage, Direct Access, Private
View Y/N Yes
View Scenic View(s)
Roof Type Shingle
Total Parking Spaces 2
Garage Yes
Waterfront Description Waterfront, Lake, Frontage, Direct Access, Private
Building
Lot Description Wooded
Foundation Concrete Perimeter
Sewer Public Sewer
Water Public
Architectural Style Cape
Others
Acceptable Financing Contract
Listing Terms Contract
Read Less
Bought with Ed Pariseau Jr. • CENTURY 21 ED Pariseau, REALTORS®



