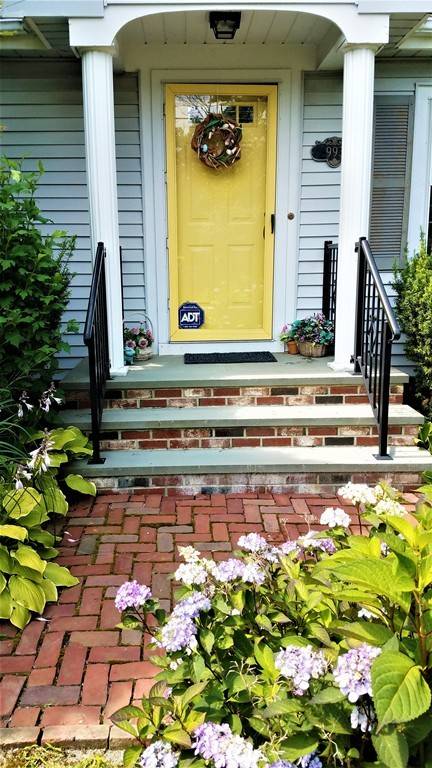For more information regarding the value of a property, please contact us for a free consultation.
993 Park St Stoughton, MA 02072
Want to know what your home might be worth? Contact us for a FREE valuation!

Our team is ready to help you sell your home for the highest possible price ASAP
Key Details
Sold Price $384,000
Property Type Single Family Home
Sub Type Single Family Residence
Listing Status Sold
Purchase Type For Sale
Square Footage 1,752 sqft
Price per Sqft $219
MLS Listing ID 72364110
Sold Date 12/03/18
Style Cape
Bedrooms 4
Full Baths 2
HOA Y/N false
Year Built 1962
Annual Tax Amount $4,244
Tax Year 2018
Lot Size 6,534 Sqft
Acres 0.15
Property Description
OPEN HOUSE SUNDAY HAS BEEN CANCELLED Upon entering this Custom built Cape you find yourself in the living room with a center fireplace and hard wood floors. In addition there are two bedrooms with a 3/4 bath. From the kitchen you have the staircase leading to the spacious master bedroom, full size bath with a skylight and an additional bedroom. At the back of the house is a large family room and deck. Exotic plantings around this secluded home makes this a unique buying opportunity. Laundry connections in basement and on second floor. Close to public transportation, highway, hospital, schools and shopping. Vinyl siding, 6 year old roof, new septic to be installed.
Location
State MA
County Norfolk
Zoning res
Direction Use GPS
Rooms
Family Room Cathedral Ceiling(s), Beamed Ceilings, Flooring - Wall to Wall Carpet, Cable Hookup, Slider
Basement Full
Interior
Interior Features Finish - Sheetrock
Heating Central, Forced Air, Electric Baseboard, Natural Gas
Cooling Central Air, Wall Unit(s)
Flooring Wood, Vinyl, Carpet
Fireplaces Number 1
Fireplaces Type Living Room
Appliance Range, Oven, Dishwasher, Refrigerator, Washer, Dryer, Utility Connections for Gas Dryer
Basement Type Full
Exterior
Community Features Public Transportation, Shopping, Golf, Medical Facility, Conservation Area, Highway Access, House of Worship
Utilities Available for Gas Dryer
Roof Type Shingle
Total Parking Spaces 4
Garage No
Building
Lot Description Level
Foundation Block
Sewer Inspection Required for Sale
Water Public
Architectural Style Cape
Schools
Elementary Schools South
Middle Schools O'Donnell
High Schools Stoughton Hs
Read Less
Bought with Carlos Ramos • Century 21 North East



