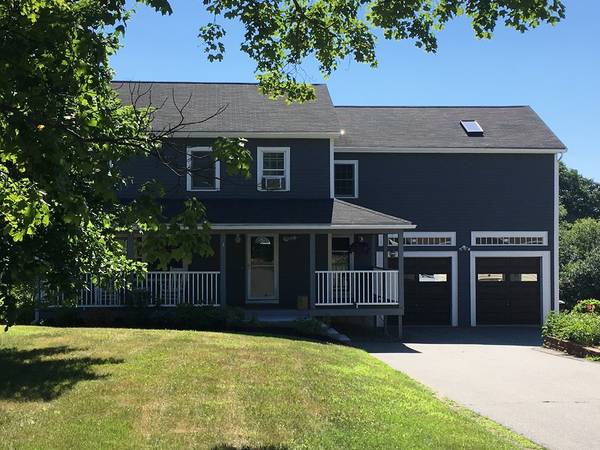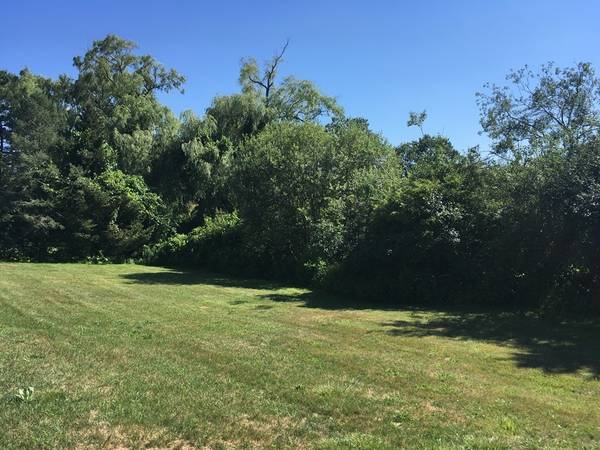For more information regarding the value of a property, please contact us for a free consultation.
718 R Cabot St Beverly, MA 01915
Want to know what your home might be worth? Contact us for a FREE valuation!

Our team is ready to help you sell your home for the highest possible price ASAP
Key Details
Sold Price $565,000
Property Type Single Family Home
Sub Type Single Family Residence
Listing Status Sold
Purchase Type For Sale
Square Footage 2,370 sqft
Price per Sqft $238
Subdivision North Beverly
MLS Listing ID 72364565
Sold Date 10/19/18
Style Colonial
Bedrooms 4
Full Baths 2
Half Baths 1
Year Built 1947
Annual Tax Amount $6,018
Tax Year 2018
Lot Size 0.520 Acres
Acres 0.52
Property Description
VALUE PACKED; check out the great yard and play area with this beautifully appointed 9 rm, 4 br + den, 2.5 ba colonial with 2 c attd. gar boasting ultimate mbr suite with soaring cathedral ceiling & 2 skylights, full bath, 2 walk in closets, & more. Features include wrap around farmer's porch across the front, HW floors up & down, formal LR& DR, plus first floor FR. Sliders in DR & FR to deck, first floor half bath with laundry, Set back from the road, pretty as a picture, located directly across from Moraine Farm, in super, convenient location handy to Rt 128, walking trails, shopping, etc.
Location
State MA
County Essex
Zoning Res
Direction directly across from Moraine Farm
Rooms
Family Room Ceiling Fan(s), Flooring - Hardwood, Deck - Exterior
Basement Full, Walk-Out Access, Interior Entry
Primary Bedroom Level Second
Dining Room Flooring - Hardwood
Kitchen Flooring - Stone/Ceramic Tile, Countertops - Stone/Granite/Solid, Stainless Steel Appliances
Interior
Interior Features Den
Heating Baseboard, Oil
Cooling None
Flooring Wood, Flooring - Hardwood
Appliance Range, Dishwasher, Microwave, Refrigerator, Washer, Dryer, Water Heater(Separate Booster)
Laundry Flooring - Stone/Ceramic Tile, First Floor
Basement Type Full, Walk-Out Access, Interior Entry
Exterior
Exterior Feature Storage
Garage Spaces 2.0
Community Features Park
Roof Type Shingle, Rubber
Total Parking Spaces 8
Garage Yes
Building
Lot Description Easements
Foundation Concrete Perimeter, Block
Sewer Public Sewer
Water Public
Schools
Elementary Schools Mckay
Middle Schools Memorial
High Schools Beverly Hs
Read Less
Bought with Paige Cadogan • Coldwell Banker Residential Brokerage - Tewksbury



