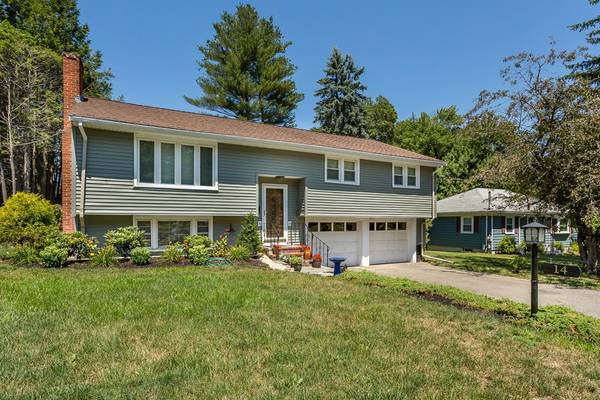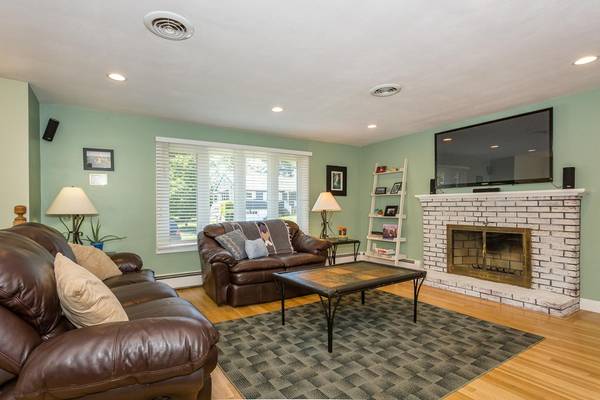For more information regarding the value of a property, please contact us for a free consultation.
14 Greenwood Rd Canton, MA 02021
Want to know what your home might be worth? Contact us for a FREE valuation!

Our team is ready to help you sell your home for the highest possible price ASAP
Key Details
Sold Price $633,500
Property Type Single Family Home
Sub Type Single Family Residence
Listing Status Sold
Purchase Type For Sale
Square Footage 2,500 sqft
Price per Sqft $253
MLS Listing ID 72364924
Sold Date 09/05/18
Style Raised Ranch
Bedrooms 4
Full Baths 3
HOA Y/N false
Year Built 1962
Annual Tax Amount $5,996
Tax Year 2018
Lot Size 0.320 Acres
Acres 0.32
Property Description
Absolutely Stunning & Spacious 4BR Home that has been Completely Remodeled from top to bottom. Features include a new granite kitchen w/ peninsula, high end stainless steel appliances including 36" range, farmers sink & large dining area, fireplaced living rm w/ bay window & hardwood flrs, 3 full updated tile baths, an amazing master bedroom addition w/ walk in closet, private exterior access to deck and a gorgeous full bath w/ soaking tub & full tile shower, finished lower level boasting a family rm w/ 2nd fireplace, home office, 4th bedroom, full BA & tile mudroom entrance from 2 car garage. Other updates & amenities include central air, freshly painted interior, vinyl siding, on demand hot water, newer high efficiency heat, replacement windows, updated electrical, trex deck w/ maintenance free rails, wired for whole house generator, french drain & more. Located in a great neighborhood that is convenient to town center, train & cobbs corner and on a large nicely landscaped level lot.
Location
State MA
County Norfolk
Zoning R
Direction Washington to Dunbar to Greenwood
Rooms
Basement Full, Finished, Walk-Out Access, Interior Entry, Garage Access
Primary Bedroom Level Main
Dining Room Flooring - Hardwood, Open Floorplan
Kitchen Flooring - Hardwood, Dining Area, Countertops - Stone/Granite/Solid, Open Floorplan, Stainless Steel Appliances, Gas Stove, Peninsula
Interior
Interior Features Home Office, Mud Room, Other
Heating Baseboard, Natural Gas
Cooling Central Air
Flooring Wood, Tile, Flooring - Stone/Ceramic Tile
Fireplaces Number 2
Fireplaces Type Living Room
Appliance Range, Dishwasher, Disposal, Microwave, Refrigerator, Washer, Dryer, Tank Water Heater, Tankless Water Heater, Plumbed For Ice Maker, Utility Connections for Gas Range, Utility Connections for Gas Oven
Laundry Flooring - Stone/Ceramic Tile, In Basement, Washer Hookup
Basement Type Full, Finished, Walk-Out Access, Interior Entry, Garage Access
Exterior
Exterior Feature Rain Gutters
Garage Spaces 2.0
Community Features Public Transportation, Shopping, Pool, Tennis Court(s), Park, Walk/Jog Trails, Stable(s), Golf, Medical Facility, Highway Access, House of Worship, Private School, Public School, T-Station
Utilities Available for Gas Range, for Gas Oven, Washer Hookup, Icemaker Connection
Roof Type Shingle
Total Parking Spaces 4
Garage Yes
Building
Lot Description Cul-De-Sac, Level
Foundation Concrete Perimeter
Sewer Public Sewer
Water Public
Schools
Elementary Schools Luce
Middle Schools Galvin
High Schools Chs
Others
Senior Community false
Read Less
Bought with Holly Cameron • Hancock Real Estate Co., Inc.



