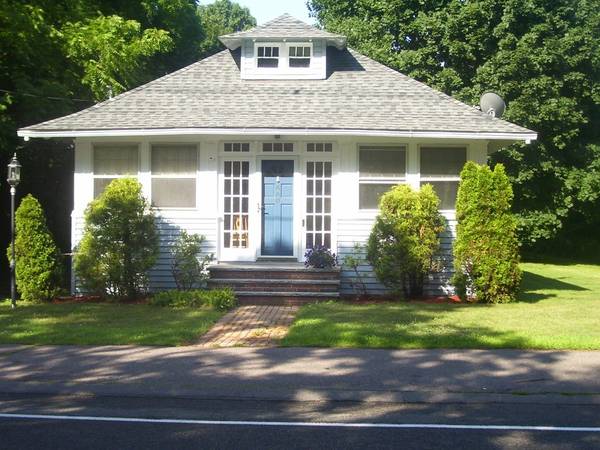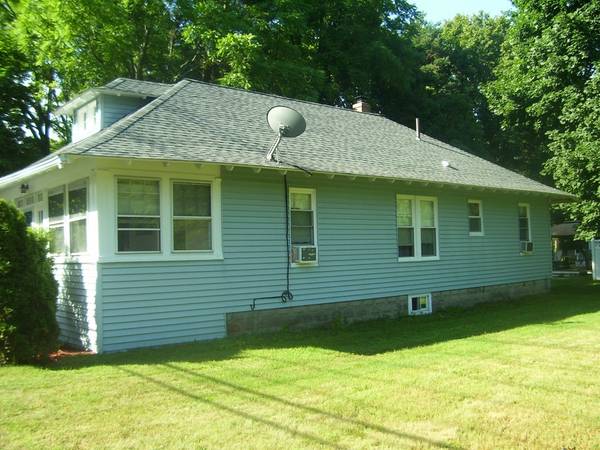For more information regarding the value of a property, please contact us for a free consultation.
660 Cabot St Beverly, MA 01915
Want to know what your home might be worth? Contact us for a FREE valuation!

Our team is ready to help you sell your home for the highest possible price ASAP
Key Details
Sold Price $400,000
Property Type Single Family Home
Sub Type Single Family Residence
Listing Status Sold
Purchase Type For Sale
Square Footage 1,100 sqft
Price per Sqft $363
MLS Listing ID 72365324
Sold Date 08/27/18
Style Bungalow
Bedrooms 3
Full Baths 1
Year Built 1920
Annual Tax Amount $4,450
Tax Year 2018
Lot Size 0.270 Acres
Acres 0.27
Property Description
Nice 1920's Bungalow one level living with a large lot surrounded by mature trees that offer plenty of privacy near the Wenham town line. Updated kitchen with granite counters, newer roof. A new gas fire boiler to be installed before closing. Built-ins in the dining area and pellet stove in the large living room. The yard has an above ground pool with decks and a lovely garden for easy summer living along with an enclosed front porch.
Location
State MA
County Essex
Area North Beverly
Zoning R10
Direction Rte 97 towards Wenham
Rooms
Basement Full, Interior Entry, Concrete
Primary Bedroom Level First
Dining Room Closet/Cabinets - Custom Built, Flooring - Wood, French Doors
Kitchen Flooring - Stone/Ceramic Tile, Countertops - Stone/Granite/Solid, Cabinets - Upgraded, Gas Stove
Interior
Interior Features Sun Room
Heating Steam, Natural Gas
Cooling None
Flooring Wood, Tile, Carpet
Appliance Range, Dishwasher, Disposal, Microwave, Refrigerator, Washer, Dryer, Gas Water Heater, Tank Water Heaterless, Utility Connections for Gas Range, Utility Connections for Gas Oven, Utility Connections for Electric Dryer
Basement Type Full, Interior Entry, Concrete
Exterior
Garage Spaces 1.0
Pool Above Ground
Community Features Shopping, Park, Walk/Jog Trails, Medical Facility, Conservation Area, Highway Access, House of Worship, Public School, T-Station
Utilities Available for Gas Range, for Gas Oven, for Electric Dryer
Waterfront Description Beach Front, 1 to 2 Mile To Beach
Roof Type Shingle
Total Parking Spaces 3
Garage Yes
Private Pool true
Waterfront Description Beach Front, 1 to 2 Mile To Beach
Building
Lot Description Wooded, Cleared, Level
Foundation Block, Stone
Sewer Public Sewer
Water Public
Read Less
Bought with Denise Lake • Century 21 North East



