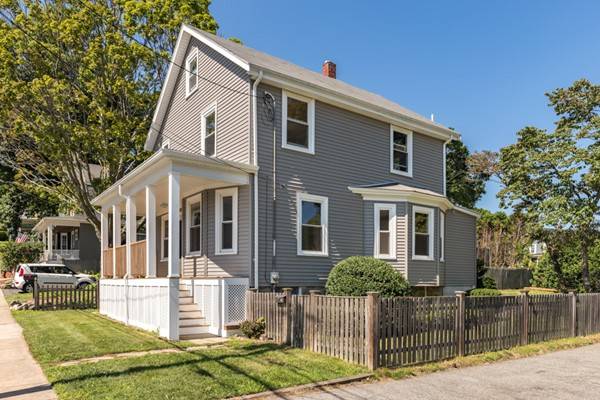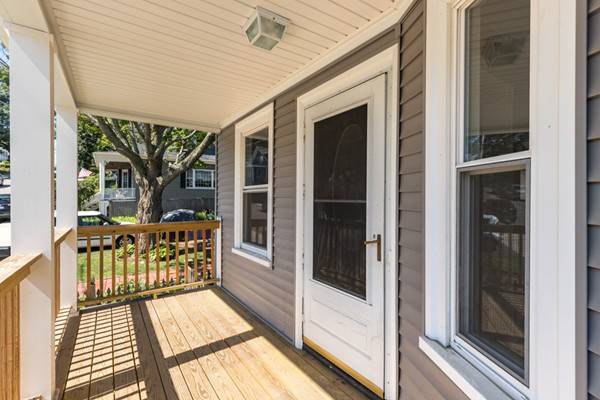For more information regarding the value of a property, please contact us for a free consultation.
11 Eastern Avenue Beverly, MA 01915
Want to know what your home might be worth? Contact us for a FREE valuation!

Our team is ready to help you sell your home for the highest possible price ASAP
Key Details
Sold Price $442,000
Property Type Single Family Home
Sub Type Single Family Residence
Listing Status Sold
Purchase Type For Sale
Square Footage 1,640 sqft
Price per Sqft $269
MLS Listing ID 72365332
Sold Date 08/24/18
Style Colonial
Bedrooms 3
Full Baths 2
HOA Y/N false
Year Built 1920
Annual Tax Amount $5,305
Tax Year 2018
Lot Size 9,583 Sqft
Acres 0.22
Property Description
*Showings start at Saturday's Open House 11:00a.m.-12:30p.m.* Ryal Side Charmer! Spacious Colonial convenient to town, Cummings Center, area beaches and parks, and the commuter rail to Boston. This solid 1920's home has high ceilings and period moldings throughout and boasts a classic farmer's porch entry into a gracious foyer with cozy sitting room. Featuring a large living room that flows into an equally large formal dining room with built-in china hutch, this home has a huge granite and stainless kitchen with plentiful cabinetry. A back entrance right off the kitchen has a handy ¾ bath and access to the back deck that leads down to a stone patio and fabulous fenced yard. Offering 3 bedrooms and a full bath on the 2nd level, this sunny home has a versatile, finished 3rd level perfect for home office or den. All this and a 2-car detached garage and off-street parking! Welcome home to Ryal Side!
Location
State MA
County Essex
Area Ryal Side
Zoning R10
Direction Bridge St to Eastern Ave or Elliott St to Northern Ave to Eastern Ave
Rooms
Basement Full, Interior Entry, Bulkhead, Concrete, Unfinished
Primary Bedroom Level Second
Dining Room Closet/Cabinets - Custom Built, Flooring - Hardwood
Kitchen Bathroom - Full, Flooring - Stone/Ceramic Tile, Countertops - Stone/Granite/Solid, Deck - Exterior, Exterior Access, Recessed Lighting, Stainless Steel Appliances
Interior
Interior Features Closet/Cabinets - Custom Built, Entrance Foyer, Bonus Room
Heating Forced Air, Natural Gas
Cooling None
Flooring Tile, Carpet, Hardwood, Flooring - Hardwood, Flooring - Wall to Wall Carpet
Appliance Oven, Dishwasher, Microwave, Refrigerator, Utility Connections for Gas Oven
Laundry Washer Hookup
Basement Type Full, Interior Entry, Bulkhead, Concrete, Unfinished
Exterior
Garage Spaces 1.0
Fence Fenced/Enclosed
Community Features Public Transportation, Shopping, Park, Walk/Jog Trails, Laundromat, Bike Path, Conservation Area, Highway Access, House of Worship, Marina, Public School, T-Station, Sidewalks
Utilities Available for Gas Oven, Washer Hookup
Waterfront Description Beach Front, Harbor, Ocean, Walk to, 3/10 to 1/2 Mile To Beach, Beach Ownership(Public)
Roof Type Shingle
Total Parking Spaces 4
Garage Yes
Waterfront Description Beach Front, Harbor, Ocean, Walk to, 3/10 to 1/2 Mile To Beach, Beach Ownership(Public)
Building
Lot Description Level
Foundation Stone, Brick/Mortar
Sewer Public Sewer
Water Public
Schools
Elementary Schools Beverly
Middle Schools Briscoe
High Schools Beverly
Others
Acceptable Financing Contract
Listing Terms Contract
Read Less
Bought with Sarah & Associates • Keller Williams Realty Evolution



