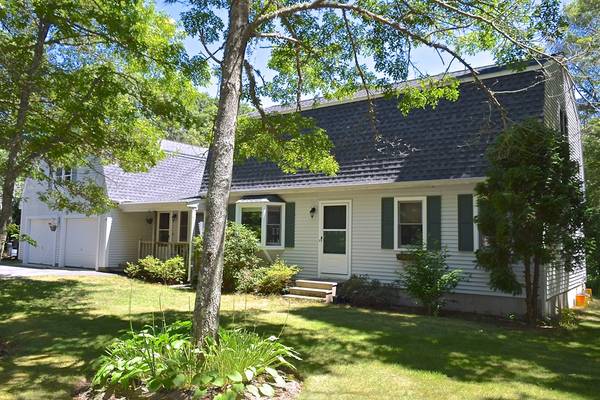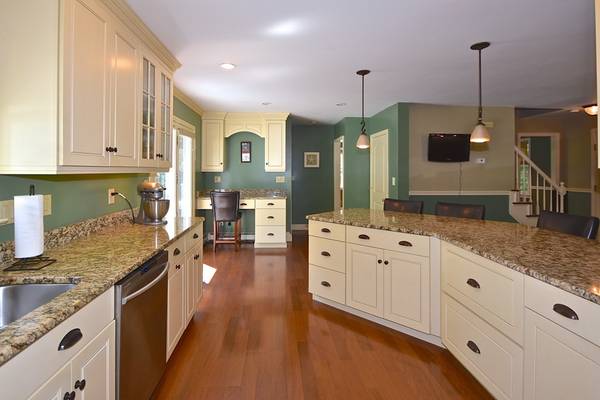For more information regarding the value of a property, please contact us for a free consultation.
31 Winston Ave Bourne, MA 02532
Want to know what your home might be worth? Contact us for a FREE valuation!

Our team is ready to help you sell your home for the highest possible price ASAP
Key Details
Sold Price $405,000
Property Type Single Family Home
Sub Type Single Family Residence
Listing Status Sold
Purchase Type For Sale
Square Footage 2,008 sqft
Price per Sqft $201
Subdivision Weldon Park
MLS Listing ID 72366897
Sold Date 10/11/18
Style Gambrel /Dutch
Bedrooms 3
Full Baths 2
HOA Fees $185/mo
HOA Y/N true
Year Built 1991
Annual Tax Amount $3,517
Tax Year 2018
Lot Size 0.460 Acres
Acres 0.46
Property Description
Family friendly, Weldon Park neighborhood. Best trick-or-treating in town. Enjoy the private back yard pool and outdoor shower. Wooded lot abuts unbuildable open space land and front yard has 155' of frontage. Close to schools and highways. 2 miles to Cape Cod Canal for fishing/biking/walking path and just 3 1/2 miles to Scusset Beach. Upgraded Cape and Islands kitchen. Family room with cathedral ceiling and wood insert stove. Lower level playroom. Unfinished room above the garage - turn this into your office, or in-law bedroom - as you have a 4 bedroom septic. 2018 new roof. Weil McLain furnace and indirect hot water. Sellers are motivated to sell fast. Title V Certificate in hand.
Location
State MA
County Barnstable
Zoning R-80
Direction Scenic Hwy, to Church Lane, to Winston Ave
Rooms
Family Room Wood / Coal / Pellet Stove, Skylight, Cathedral Ceiling(s), Flooring - Wall to Wall Carpet, Cable Hookup, Recessed Lighting
Basement Full, Partially Finished, Interior Entry, Bulkhead, Concrete
Primary Bedroom Level Second
Dining Room Closet, Flooring - Laminate
Kitchen Bathroom - Full, Flooring - Laminate, Countertops - Stone/Granite/Solid, Cabinets - Upgraded, Deck - Exterior, Recessed Lighting, Stainless Steel Appliances, Gas Stove, Peninsula
Interior
Interior Features Play Room
Heating Baseboard, Natural Gas
Cooling Window Unit(s)
Flooring Tile, Laminate, Hardwood, Flooring - Wall to Wall Carpet
Fireplaces Number 1
Fireplaces Type Family Room
Appliance Microwave, Refrigerator, Dryer, ENERGY STAR Qualified Dishwasher, Gas Water Heater, Utility Connections for Gas Range, Utility Connections for Gas Oven, Utility Connections for Gas Dryer
Laundry In Basement, Washer Hookup
Basement Type Full, Partially Finished, Interior Entry, Bulkhead, Concrete
Exterior
Exterior Feature Storage, Outdoor Shower
Garage Spaces 2.0
Pool Above Ground
Community Features Public Transportation, Pool, Walk/Jog Trails, Bike Path, Highway Access, Public School
Utilities Available for Gas Range, for Gas Oven, for Gas Dryer, Washer Hookup
Waterfront Description Beach Front, Ocean, Other (See Remarks), Beach Ownership(Public)
Roof Type Shingle
Total Parking Spaces 6
Garage Yes
Private Pool true
Waterfront Description Beach Front, Ocean, Other (See Remarks), Beach Ownership(Public)
Building
Lot Description Wooded, Other
Foundation Concrete Perimeter
Sewer Private Sewer, Other
Water Public
Schools
Elementary Schools Bournedale
Middle Schools Bms
High Schools Bhs, Uct, Sturg
Read Less
Bought with Brenda Titus • Century 21 Classic Gold Realty
Get More Information




