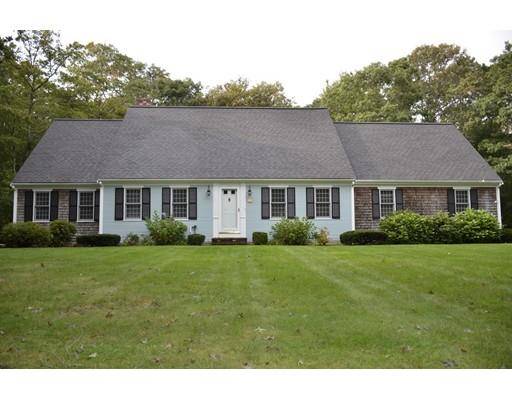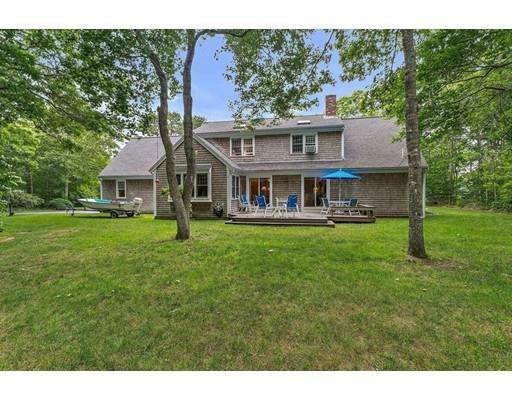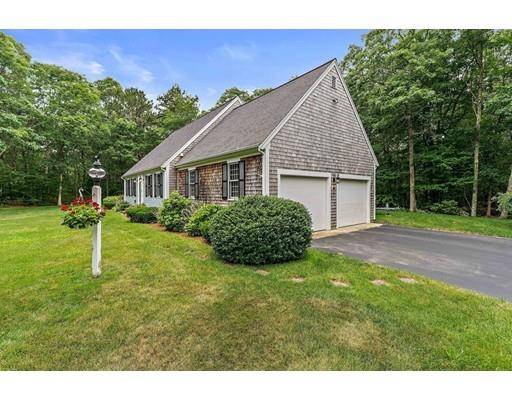For more information regarding the value of a property, please contact us for a free consultation.
14 Vanbuskirk Way Sandwich, MA 02563
Want to know what your home might be worth? Contact us for a FREE valuation!

Our team is ready to help you sell your home for the highest possible price ASAP
Key Details
Sold Price $450,000
Property Type Single Family Home
Sub Type Single Family Residence
Listing Status Sold
Purchase Type For Sale
Square Footage 2,374 sqft
Price per Sqft $189
MLS Listing ID 72367717
Sold Date 02/07/19
Style Cape, Ranch
Bedrooms 3
Full Baths 2
Half Baths 1
HOA Y/N false
Year Built 1995
Annual Tax Amount $5,966
Tax Year 2018
Lot Size 1.030 Acres
Acres 1.03
Property Description
This open-floor plan, light-filled custom Cape in a quiet neighborhood features a private backyard, two-car garage, well-based irrigation, fully enclosed outdoor shower and first-floor master suite. Custom touches include first-floor laundry with sliding-glass doors that open from the light-filled living room to an outdoor deck and garden, built-in bookcases, brick fireplace, hardwood flooring & central vac. The first-floor master bath features double sinks and a separate tub and shower. The second floor comprises two spacious, skylit bedrooms, a full bath, loads of closet space and two walk-in attics. A full, unfinished basement is ready to become a man cave, playroom or workshop. Residents parking for all Sandwich town beaches and ponds, PLUS Barnstable's gorgeous Sandy Neck Beach.
Location
State MA
County Barnstable
Zoning Res
Direction Cotuit Road to Farmersville Road & then turn right onto Vanbuskirk Way (house will be of the right)
Rooms
Basement Full, Interior Entry, Bulkhead, Concrete, Unfinished
Primary Bedroom Level First
Dining Room Flooring - Hardwood
Kitchen Ceiling Fan(s), Flooring - Hardwood, Breakfast Bar / Nook, Open Floorplan, Recessed Lighting, Gas Stove
Interior
Interior Features Cathedral Ceiling(s), Ceiling Fan(s), Recessed Lighting, Den
Heating Baseboard, Natural Gas
Cooling None
Flooring Wood, Tile, Carpet, Flooring - Hardwood
Fireplaces Number 1
Fireplaces Type Living Room
Appliance Range, Dishwasher, Microwave, Countertop Range, Washer, Dryer, Gas Water Heater, Tank Water Heater, Utility Connections for Gas Range, Utility Connections for Gas Dryer
Laundry Bathroom - Half, Flooring - Stone/Ceramic Tile, Gas Dryer Hookup, Washer Hookup, First Floor
Basement Type Full, Interior Entry, Bulkhead, Concrete, Unfinished
Exterior
Exterior Feature Rain Gutters, Sprinkler System, Outdoor Shower
Garage Spaces 2.0
Community Features Shopping, Walk/Jog Trails, Golf, House of Worship
Utilities Available for Gas Range, for Gas Dryer
Roof Type Shingle
Total Parking Spaces 4
Garage Yes
Building
Lot Description Wooded, Level
Foundation Concrete Perimeter
Sewer Private Sewer
Water Public, Other
Others
Senior Community false
Acceptable Financing Contract
Listing Terms Contract
Read Less
Bought with ORourke & Johnson Team • Coldwell Banker Residential Brokerage - Weston



