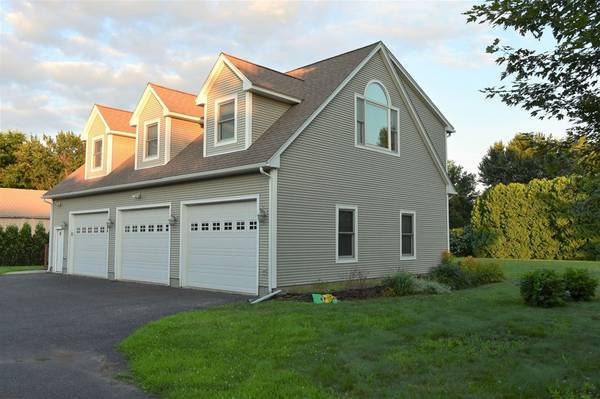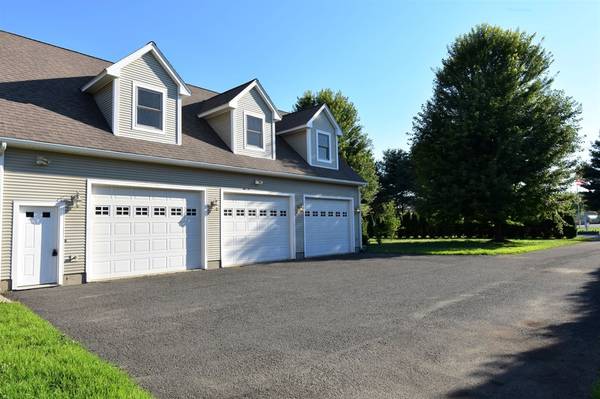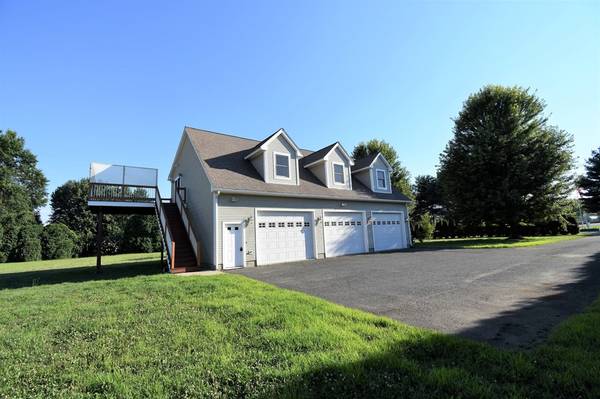For more information regarding the value of a property, please contact us for a free consultation.
62 Dwight St Hatfield, MA 01038
Want to know what your home might be worth? Contact us for a FREE valuation!

Our team is ready to help you sell your home for the highest possible price ASAP
Key Details
Sold Price $265,000
Property Type Single Family Home
Sub Type Single Family Residence
Listing Status Sold
Purchase Type For Sale
Square Footage 1,238 sqft
Price per Sqft $214
Subdivision Hatfield
MLS Listing ID 72368154
Sold Date 11/29/18
Style Contemporary
Bedrooms 2
Full Baths 2
Half Baths 1
HOA Y/N false
Year Built 2003
Annual Tax Amount $3,373
Tax Year 2018
Lot Size 1.040 Acres
Acres 1.04
Property Description
CONTEMPORARY HOME WITH LARGE 3 BAY GARAGE! 3 Bay over-sized garage under with a beautifully appointed Contemporary Home on top that allows you to live and work from home! Your garage / studio work space offers radiant heated floors, over-sized doors and high ceilings, and a half bath with a utility room as well as built in storage. The beautifully appointed living space above is 1,238 SF (all on one level) with cathedral ceilings and gleaming hardwood floors throughout with 2 bedrooms and 2 full tiled bathrooms. (One bedroom is a master bedroom suite with full bath and large walk-in closet.) Gas stove, Gas FHW heat, central AC, high end cabinetry and dedicated space for your laundry. Beautiful level 1.04 acre lot with mature shrubbery and trees, allowing for privacy, with a wireless dog fence and plenty of room for gardening. French doors lead off the kitchen onto a deck. Low maintenance vinyl siding and trim. Northampton & Rte 91 are 5 minutes away. Owner is NH Realtor.
Location
State MA
County Hampshire
Zoning RR
Direction From Rte 91, right onto Elm St, left onto Dwight St.
Rooms
Primary Bedroom Level Second
Kitchen Cathedral Ceiling(s), Ceiling Fan(s), Flooring - Hardwood, Flooring - Wood, Dining Area, Balcony / Deck, French Doors, Kitchen Island, Cabinets - Upgraded, Open Floorplan, Recessed Lighting
Interior
Heating Central, Hot Water, Radiant, Natural Gas
Cooling Central Air
Flooring Tile, Concrete, Hardwood
Appliance Range, Disposal, ENERGY STAR Qualified Refrigerator, ENERGY STAR Qualified Dishwasher, Gas Water Heater, Plumbed For Ice Maker, Utility Connections for Gas Range, Utility Connections for Gas Oven, Utility Connections for Electric Dryer
Laundry Second Floor, Washer Hookup
Exterior
Exterior Feature Rain Gutters
Garage Spaces 3.0
Fence Invisible
Community Features Shopping, Park, Walk/Jog Trails, Medical Facility, Bike Path, Highway Access, House of Worship, Private School, Public School, University
Utilities Available for Gas Range, for Gas Oven, for Electric Dryer, Washer Hookup, Icemaker Connection
Roof Type Shingle
Total Parking Spaces 8
Garage Yes
Building
Lot Description Cleared, Level
Foundation Concrete Perimeter, Slab
Sewer Public Sewer
Water Public
Schools
High Schools Smith Academy
Others
Senior Community false
Read Less
Bought with Non Member • Non Member Office
Get More Information




