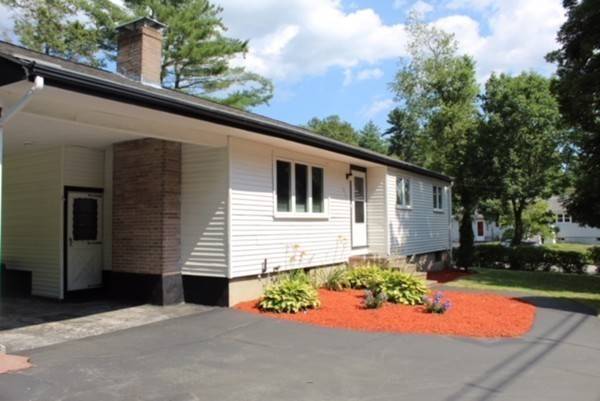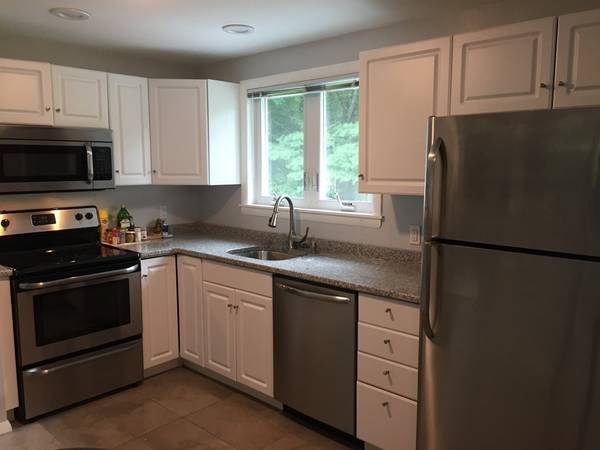For more information regarding the value of a property, please contact us for a free consultation.
1866 Washington Street Stoughton, MA 02072
Want to know what your home might be worth? Contact us for a FREE valuation!

Our team is ready to help you sell your home for the highest possible price ASAP
Key Details
Sold Price $339,000
Property Type Single Family Home
Sub Type Single Family Residence
Listing Status Sold
Purchase Type For Sale
Square Footage 1,276 sqft
Price per Sqft $265
MLS Listing ID 72368524
Sold Date 09/21/18
Style Ranch
Bedrooms 3
Full Baths 1
HOA Y/N false
Year Built 1955
Annual Tax Amount $3,839
Tax Year 2018
Lot Size 0.350 Acres
Acres 0.35
Property Description
Welcome home! This beautiful 3 bedroom RENOVATED home is located on a large corner lot set back from the street. The newly paved, semi circular driveway is large enough for 6 cars and there is an attached carport. Major landscaping completed in 2017. Upon entering this spacious home, you will find gleaming hardwood floors throughout, a working fireplace, new paint of the ENTIRE first floor, energy efficient windows and central AC. The modern kitchen was remodeled in 2016 and features a newly tiled floor, stainless steel sink, granite counter tops and eating bar. The bathroom was also redone in 2016 and features new tile work, shower and vanity. The full basement with high ceilings has lots of room for your future plans. Relax on the large back deck, overlooking private yard, perfect for family gatherings.***The entire dining room set, master bedroom and home entertainment living room package is staying with the house! Includes a leather sectional, 82" HD TV and full Sony sound!
Location
State MA
County Norfolk
Zoning GB
Direction Washington Street (corner of Kelsey Drive)
Rooms
Basement Full, Interior Entry, Bulkhead, Sump Pump
Primary Bedroom Level First
Dining Room Flooring - Hardwood
Kitchen Flooring - Stone/Ceramic Tile, Countertops - Stone/Granite/Solid, Countertops - Upgraded, Breakfast Bar / Nook, Cabinets - Upgraded
Interior
Heating Forced Air, Oil
Cooling Central Air
Flooring Hardwood
Fireplaces Number 1
Fireplaces Type Living Room
Appliance Range, Dishwasher, Refrigerator, Washer, Dryer, Oil Water Heater, Utility Connections for Electric Range
Laundry In Basement
Basement Type Full, Interior Entry, Bulkhead, Sump Pump
Exterior
Community Features Public Transportation, Shopping, Park, Golf, Medical Facility, Conservation Area, Highway Access, House of Worship, Private School, Public School
Utilities Available for Electric Range
Roof Type Shingle
Total Parking Spaces 6
Garage No
Building
Lot Description Corner Lot, Wooded
Foundation Concrete Perimeter
Sewer Private Sewer
Water Public
Architectural Style Ranch
Others
Senior Community false
Read Less
Bought with Camden Bahamon • CUE Realty



