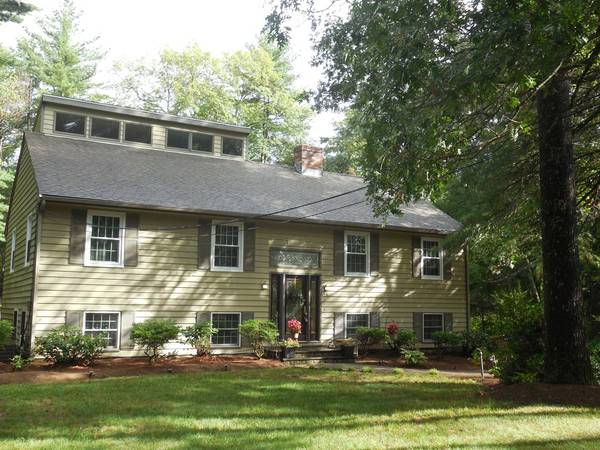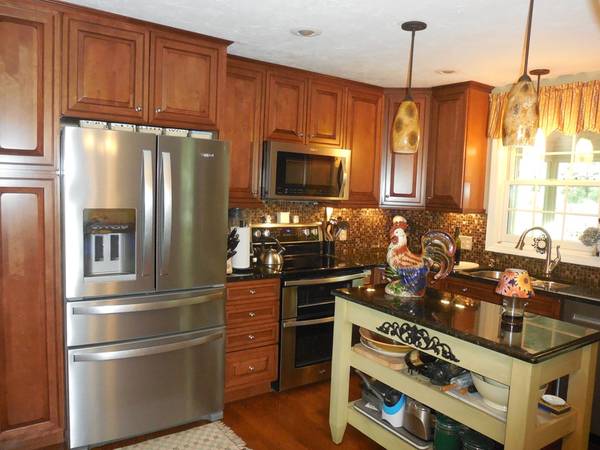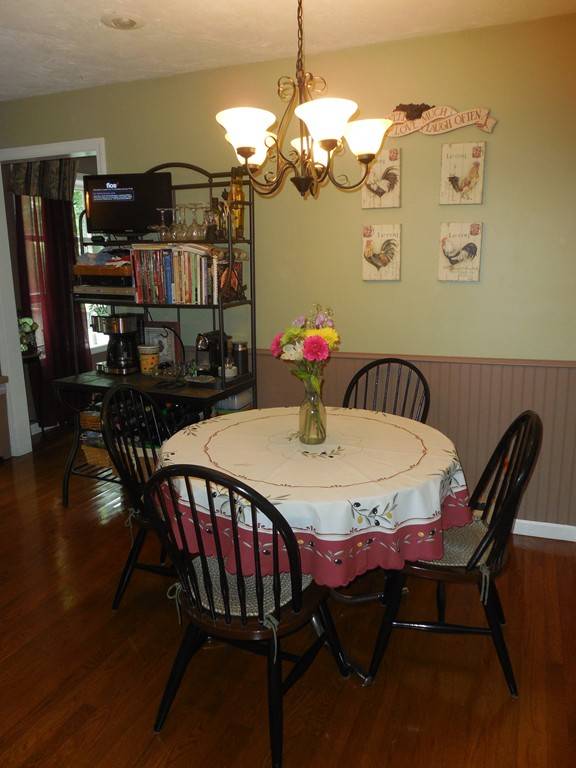For more information regarding the value of a property, please contact us for a free consultation.
186 White Pond Rd Hudson, MA 01749
Want to know what your home might be worth? Contact us for a FREE valuation!

Our team is ready to help you sell your home for the highest possible price ASAP
Key Details
Sold Price $499,900
Property Type Single Family Home
Sub Type Single Family Residence
Listing Status Sold
Purchase Type For Sale
Square Footage 2,755 sqft
Price per Sqft $181
MLS Listing ID 72368707
Sold Date 09/21/18
Style Raised Ranch
Bedrooms 3
Full Baths 3
HOA Y/N false
Year Built 1981
Annual Tax Amount $7,259
Tax Year 2018
Lot Size 1.500 Acres
Acres 1.5
Property Description
This is the home that you've been waiting for! Original Owners say goodbye to their meticulous property that's been lovingly cared for inside & out. Enter & you are greeted by beautiful gardens, stone walls & a private backyard oasis abutting conservation land. Step inside & find a stunning kitchen w/granite counters, mosaic tile back splash & year old stainless appliances. Enjoy 3 bedrooms on the main floor including a Master with oak, spiral staircase leading to a luxurious 12 x 15 Master Bath w/ 2 person Jacuzzi Tub. This is the perfect home to host gatherings year round with it's fireplace living room, formal dining room, screened 3 season porch & deck for grilling. Need more space? Lower level offers a cozy family room complete with wood stove, a bonus room used as a 4th bedroom & spacious office/craft room could be used as a 5th bedroom or game room. Full bath in lower level w/laundry. Great In-Law potential. New windows just installed on first level for extra energy efficiency.
Location
State MA
County Middlesex
Zoning Res
Direction Main Street to White Pond Rd
Rooms
Family Room Wood / Coal / Pellet Stove, Flooring - Laminate
Basement Full, Finished, Walk-Out Access, Interior Entry, Garage Access
Primary Bedroom Level First
Dining Room Flooring - Hardwood, Window(s) - Bay/Bow/Box
Kitchen Flooring - Hardwood, Dining Area, Countertops - Stone/Granite/Solid, Stainless Steel Appliances
Interior
Interior Features Bonus Room, Home Office, Sun Room
Heating Electric
Cooling Central Air
Flooring Tile, Carpet, Laminate, Hardwood, Flooring - Laminate
Fireplaces Number 1
Fireplaces Type Living Room
Appliance Range, Dishwasher, Microwave, Refrigerator, Electric Water Heater, Utility Connections for Electric Range, Utility Connections for Electric Oven, Utility Connections for Electric Dryer
Laundry In Basement, Washer Hookup
Basement Type Full, Finished, Walk-Out Access, Interior Entry, Garage Access
Exterior
Exterior Feature Rain Gutters, Storage, Garden, Stone Wall
Garage Spaces 1.0
Community Features Shopping, Tennis Court(s), Park, Walk/Jog Trails, Golf, Medical Facility, Bike Path, Highway Access
Utilities Available for Electric Range, for Electric Oven, for Electric Dryer, Washer Hookup
Roof Type Shingle
Total Parking Spaces 5
Garage Yes
Building
Lot Description Wooded
Foundation Concrete Perimeter
Sewer Private Sewer
Water Private
Others
Senior Community false
Read Less
Bought with Harold J. Salant • One Call Realty



