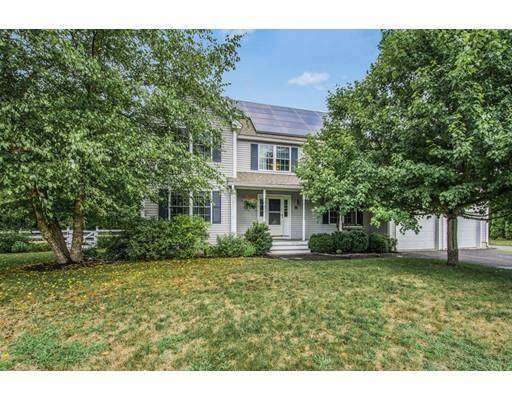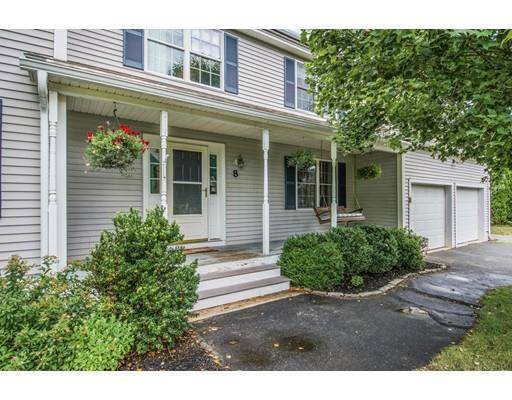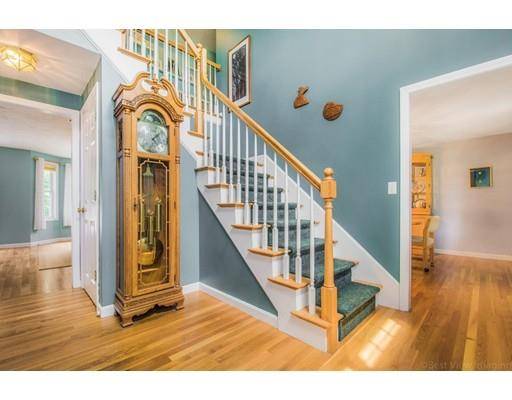For more information regarding the value of a property, please contact us for a free consultation.
8 Moore Dr. Shirley, MA 01464
Want to know what your home might be worth? Contact us for a FREE valuation!

Our team is ready to help you sell your home for the highest possible price ASAP
Key Details
Sold Price $439,000
Property Type Single Family Home
Sub Type Single Family Residence
Listing Status Sold
Purchase Type For Sale
Square Footage 2,620 sqft
Price per Sqft $167
MLS Listing ID 72368838
Sold Date 10/25/18
Style Colonial
Bedrooms 4
Full Baths 2
Half Baths 1
HOA Y/N false
Year Built 2002
Annual Tax Amount $6,954
Tax Year 2018
Lot Size 1.260 Acres
Acres 1.26
Property Description
What an appealing home! Beautifully landscaped, the entrance has a front porch. Step into the 2 story foyer to the open concept new style colonial, over hardwood flooring, past the formal dining room and private office into the great/living room open to the extra large kitchen with tons of new IKEA cabinets. Sliders open to the Trex Deck and a spacious secluded fenced back yard. Upstairs are generous bedrooms, and an extra large master bedroom, large closets, and a master bath! A leased solar array is in place. The home is located at the end of the cul de sac, and near to West Groton. The area boasts great dining, lots of forest and conservation land, Benjamin Hill Pool with tons of activities, a train station to Boston, and nearby access to major routes. Shirley has it's own elementary school, sharing the upper grades with Ayer Shirley HS. The newer middle schools is located in Shirley & newer still HS in Ayer.
Location
State MA
County Middlesex
Zoning residentia
Direction Great Rd, or Groton Rd to Lawton Rd to Moore Dr.
Rooms
Family Room Flooring - Hardwood
Basement Full
Primary Bedroom Level Second
Dining Room Flooring - Hardwood
Kitchen Flooring - Stone/Ceramic Tile, Kitchen Island, Cabinets - Upgraded, Deck - Exterior, Recessed Lighting, Stainless Steel Appliances
Interior
Heating Central, Forced Air
Cooling Central Air
Flooring Carpet, Hardwood, Stone / Slate
Fireplaces Number 1
Appliance Range, Dishwasher, Microwave, Refrigerator
Laundry Second Floor
Basement Type Full
Exterior
Exterior Feature Storage, Professional Landscaping
Garage Spaces 2.0
Fence Fenced
Community Features Public Transportation, Shopping, Pool, Tennis Court(s), Park, Walk/Jog Trails, Stable(s), Golf, Medical Facility, Laundromat, Bike Path, Conservation Area, Highway Access, House of Worship, Private School, Public School, T-Station
Roof Type Shingle
Total Parking Spaces 6
Garage Yes
Building
Lot Description Level
Foundation Concrete Perimeter
Sewer Private Sewer
Water Private
Others
Senior Community false
Read Less
Bought with Chinatti Realty Group • Cameron Prestige, LLC



