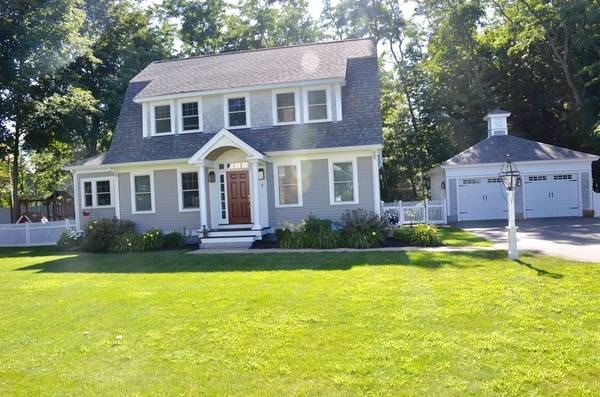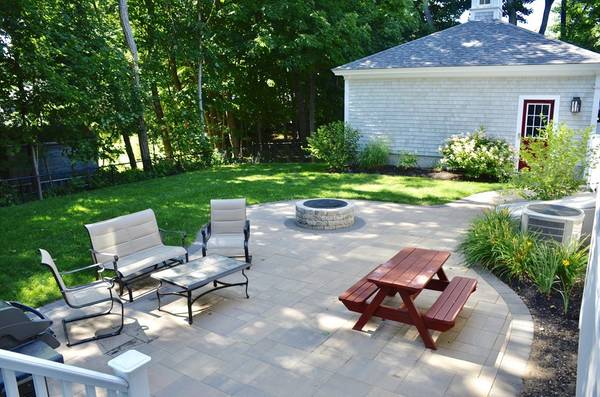For more information regarding the value of a property, please contact us for a free consultation.
4 Hitching Post Ln Amesbury, MA 01913
Want to know what your home might be worth? Contact us for a FREE valuation!

Our team is ready to help you sell your home for the highest possible price ASAP
Key Details
Sold Price $565,000
Property Type Single Family Home
Sub Type Single Family Residence
Listing Status Sold
Purchase Type For Sale
Square Footage 1,938 sqft
Price per Sqft $291
Subdivision Highlands Neighborhood
MLS Listing ID 72369118
Sold Date 08/31/18
Style Gambrel /Dutch
Bedrooms 3
Full Baths 3
Half Baths 1
Year Built 2012
Annual Tax Amount $8,804
Tax Year 2018
Lot Size 0.390 Acres
Acres 0.39
Property Description
Stunning Gambrel home located at 4 Hitching Post Lane, Amesbury, MA in desirable Highlands neighborhood. Featuring 3 bedrooms, 3 baths, large kitchen with breakfast area and computer nook. Large Living room with gas fireplace and formal dining room/Sitting Room. All hardwood & tile flooring through-out. All Custom Built-In wall units, A/C, Central Vac, Irrigation System in Front yard, Fenced in backyard and finished full basement with full bath/Gas Fireplace. Home has a Security System. Schools and Center of Town are within one mile. Closed to 95 & 495. Close to restuarants, shopping and 15 min drive to Beaches. *Pre-Qualified Buyer's Please. Definitely a must see!!
Location
State MA
County Essex
Zoning Res
Direction Off of Rt. 150 (Andyman's) Road across from Amesbury Leahy Clinic - GPS
Rooms
Basement Full, Finished, Walk-Out Access, Interior Entry, Bulkhead
Primary Bedroom Level Second
Dining Room Flooring - Hardwood, French Doors
Kitchen Beamed Ceilings, Closet, Flooring - Hardwood, Flooring - Wood, Window(s) - Bay/Bow/Box, Pantry, Countertops - Stone/Granite/Solid, Kitchen Island, Breakfast Bar / Nook, Deck - Exterior, Slider, Stainless Steel Appliances, Gas Stove
Interior
Interior Features Bathroom - Full, Closet, Bathroom, Central Vacuum
Heating Forced Air, Natural Gas, Fireplace
Cooling Central Air
Flooring Wood, Tile, Carpet, Flooring - Stone/Ceramic Tile, Flooring - Wall to Wall Carpet
Fireplaces Number 2
Fireplaces Type Living Room
Appliance Dishwasher, Microwave, Refrigerator, Washer, Dryer, Vacuum System, Other, Gas Water Heater
Laundry Bathroom - Full, Flooring - Stone/Ceramic Tile, Second Floor
Basement Type Full, Finished, Walk-Out Access, Interior Entry, Bulkhead
Exterior
Exterior Feature Sprinkler System
Garage Spaces 2.0
Fence Fenced/Enclosed, Fenced
Community Features Public Transportation, Shopping, Park, Walk/Jog Trails, Medical Facility, Highway Access, Public School
Roof Type Shingle
Total Parking Spaces 4
Garage Yes
Building
Lot Description Level
Foundation Concrete Perimeter
Sewer Public Sewer
Water Public
Schools
Elementary Schools Amesbury
Middle Schools Amesbury
High Schools Amesbury
Read Less
Bought with Jamie Dee Frontiero • Coldwell Banker Residential Brokerage - Newburyport
Get More Information




