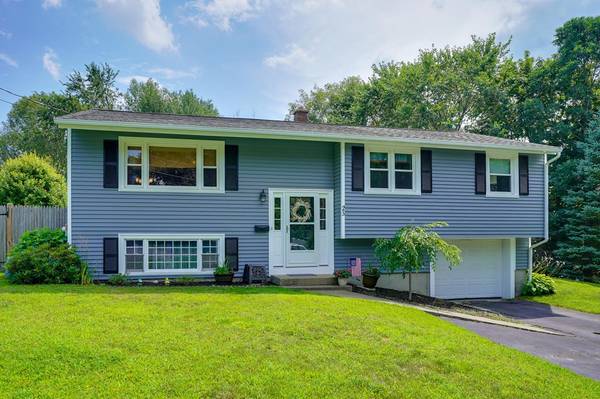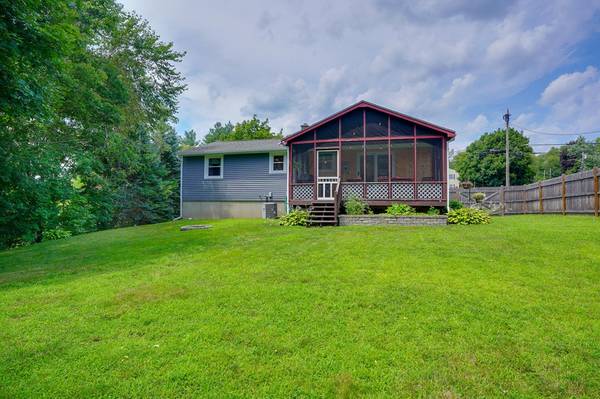For more information regarding the value of a property, please contact us for a free consultation.
25 Bradford Rd Hudson, MA 01749
Want to know what your home might be worth? Contact us for a FREE valuation!

Our team is ready to help you sell your home for the highest possible price ASAP
Key Details
Sold Price $365,500
Property Type Single Family Home
Sub Type Single Family Residence
Listing Status Sold
Purchase Type For Sale
Square Footage 1,124 sqft
Price per Sqft $325
MLS Listing ID 72370263
Sold Date 09/06/18
Style Raised Ranch
Bedrooms 3
Full Baths 1
Year Built 1966
Annual Tax Amount $4,709
Tax Year 2018
Lot Size 0.350 Acres
Acres 0.35
Property Description
A truly great home! Well cared for home located in a sought after neighborhood. Wonderful, private back yard retreat with plenty of room for entertaining. Peace and serenity await you in your covered screened porch where you can cozy up on your lounge furniture or have a bug free evening meal. Inside you will find an open floor plan where the dining room flows beautifully between the kitchen and family room. All appliances are included! Central A/C! Lower level leaves room for you to expand. The Workshop is conveniently located near garage entrance. Recent Updates include: Interior paint throughout (17'), Vinyl Siding (16'), Fence (14'), Stainless Steel Refrigerator and Stove (14'), Roof (10'), Bath remodel (11'), Shed (12'), Hot Water Heater (13'). Close to Hudson's vibrant downtown with creative shops, entertainment, trendy restaurants, bike/walking trails, weekly farmer's market and consistent community events.
Location
State MA
County Middlesex
Zoning SA8
Direction Lincoln to Bradford or Temi to Bradford
Rooms
Family Room Ceiling Fan(s), Flooring - Hardwood
Basement Full, Garage Access, Sump Pump, Concrete
Primary Bedroom Level First
Dining Room Flooring - Hardwood
Kitchen Flooring - Stone/Ceramic Tile, Open Floorplan
Interior
Heating Forced Air, Oil
Cooling Central Air
Flooring Wood, Tile, Carpet
Appliance Range, Dishwasher, Disposal, Microwave, Refrigerator, Washer, Dryer, Tank Water Heater, Utility Connections for Electric Range, Utility Connections for Electric Oven, Utility Connections for Electric Dryer
Laundry In Basement, Washer Hookup
Basement Type Full, Garage Access, Sump Pump, Concrete
Exterior
Exterior Feature Storage
Garage Spaces 1.0
Fence Fenced/Enclosed
Community Features Shopping, Park, Walk/Jog Trails, Bike Path, Highway Access, Public School, Sidewalks
Utilities Available for Electric Range, for Electric Oven, for Electric Dryer, Washer Hookup
Roof Type Shingle
Total Parking Spaces 4
Garage Yes
Building
Lot Description Wooded, Cleared
Foundation Concrete Perimeter
Sewer Public Sewer
Water Public
Schools
Elementary Schools Farley
Middle Schools Quinn Middle
High Schools Hudson High
Others
Senior Community false
Read Less
Bought with Kotlarz Group • Keller Williams Realty Boston Northwest



