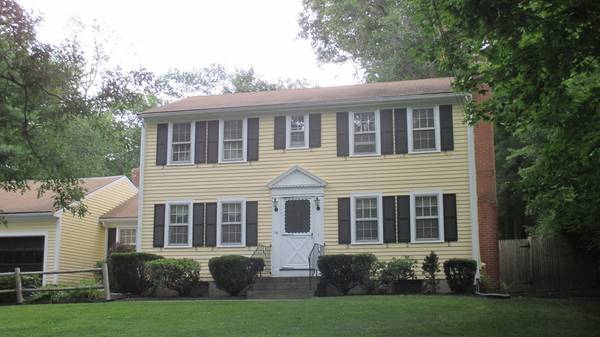For more information regarding the value of a property, please contact us for a free consultation.
16 Oneida Rd Acton, MA 01720
Want to know what your home might be worth? Contact us for a FREE valuation!

Our team is ready to help you sell your home for the highest possible price ASAP
Key Details
Sold Price $509,000
Property Type Single Family Home
Sub Type Single Family Residence
Listing Status Sold
Purchase Type For Sale
Square Footage 1,872 sqft
Price per Sqft $271
Subdivision Indian Village
MLS Listing ID 72370543
Sold Date 09/28/18
Style Colonial
Bedrooms 4
Full Baths 1
Half Baths 1
Year Built 1962
Annual Tax Amount $9,128
Tax Year 2018
Lot Size 0.600 Acres
Acres 0.6
Property Description
Solidly-built Colonial residence with a traditional floor plan sited in the sought-after Indian Village neighborhood. This lovely home lends itself well to entertaining with its elegant, fireplaced livingroom, gracious formal dining room, and spacious first-floor fireplaced family room. You can vacation at home or be party-central with the beautifully maintained 40' x 20' inground pool in a private setting surrounded by attractive greenery. Plenty of room for large groups around the pool or in the generous screened porch with pool view. A fully applianced, eat-in kitchen and half bath round off the first level. The second level contains four bedrooms and a full bath. Finished basement area will accommodate a playroom or exercise area. Hardwood floors under the wall to wall carpeting throughout the home. Two car garage and pool shed. Close proximity to Boxborough line, routes 2 and 111, Acton schools, popular Idylwilde Farm and the commuter rail. Ready to make lasting memories?
Location
State MA
County Middlesex
Zoning Res
Direction Central to Mohawk to Oneida
Rooms
Family Room Flooring - Hardwood
Basement Full, Partially Finished, Bulkhead, Sump Pump
Primary Bedroom Level Second
Dining Room Closet/Cabinets - Custom Built, Flooring - Hardwood, Chair Rail
Kitchen Flooring - Hardwood, Flooring - Wall to Wall Carpet
Interior
Interior Features Cedar Closet(s), Play Room
Heating Baseboard, Oil
Cooling Window Unit(s)
Flooring Tile, Vinyl, Carpet, Hardwood
Fireplaces Number 2
Fireplaces Type Family Room, Living Room
Appliance Range, Dishwasher, Microwave, Refrigerator, Freezer, Washer, Dryer, Oil Water Heater, Tank Water Heater
Laundry In Basement
Basement Type Full, Partially Finished, Bulkhead, Sump Pump
Exterior
Exterior Feature Storage
Garage Spaces 2.0
Pool In Ground
Roof Type Shingle
Total Parking Spaces 4
Garage Yes
Private Pool true
Building
Foundation Concrete Perimeter
Sewer Private Sewer
Water Public
Schools
Elementary Schools Choice
Middle Schools Rj Grey
High Schools Abrhs
Read Less
Bought with Shelley Moore • The Attias Group, LLC
Get More Information




