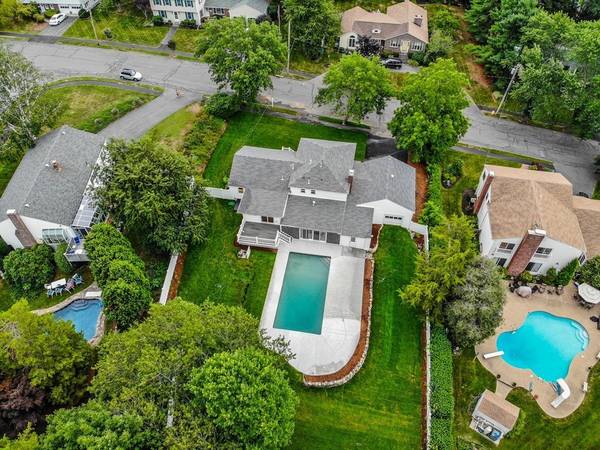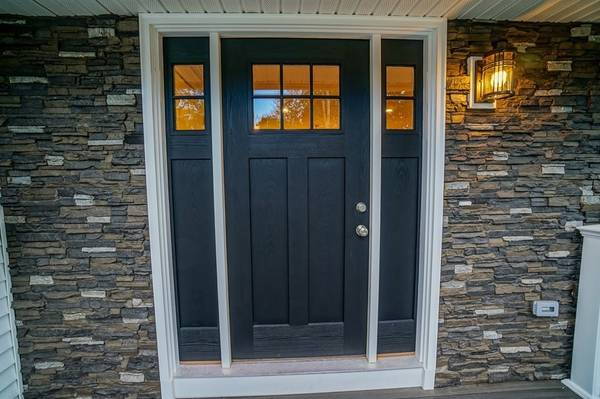For more information regarding the value of a property, please contact us for a free consultation.
18 Mohawk St Danvers, MA 01923
Want to know what your home might be worth? Contact us for a FREE valuation!

Our team is ready to help you sell your home for the highest possible price ASAP
Key Details
Sold Price $775,000
Property Type Single Family Home
Sub Type Single Family Residence
Listing Status Sold
Purchase Type For Sale
Square Footage 3,060 sqft
Price per Sqft $253
Subdivision St. John'S Prep Area
MLS Listing ID 72372690
Sold Date 10/05/18
Bedrooms 4
Full Baths 3
Year Built 1968
Annual Tax Amount $6,928
Tax Year 2018
Lot Size 0.420 Acres
Acres 0.42
Property Description
Don't miss your chance to own this breathtaking newly renovated home in the highly desired St. John's Prep area of Danvers! This bright and spacious 4 bedroom 3 bathroom home boasts an open concept first floor kitchen/living/dining area with stained hardwood floors, Granite countertops, Stainless steel appliances, Breakfast bar, Beverage station, and an 8 x 5 ft kitchen island! Other features include a large master suite with full walk in closet and luxurious master bath, second downstairs living area, An in ground pool with bonus 364 sqft cabana room, and a new composite deck perfect for entertaining! Includes new electric, new plumbing, and new HVAC/central AC! Less than a mile from St. John's Prep, Danvers Reservoir, Route 1 and 95. Close to Danvers High, Ferncroft Country Club, Shops, Restaurants, parks, and more. A true must see in the heart of Danvers!
Location
State MA
County Essex
Zoning R3
Direction Summer St. to Delaware Ave. to Mohawk St.
Rooms
Basement Full, Bulkhead, Concrete
Interior
Heating Central, Natural Gas
Cooling Central Air
Flooring Tile, Hardwood
Fireplaces Number 1
Appliance Range, Dishwasher, Disposal, Microwave, Refrigerator, Gas Water Heater, Tank Water Heaterless, Utility Connections for Gas Range, Utility Connections for Gas Oven, Utility Connections for Electric Dryer
Laundry Washer Hookup
Basement Type Full, Bulkhead, Concrete
Exterior
Exterior Feature Rain Gutters, Professional Landscaping, Garden
Garage Spaces 2.0
Fence Fenced/Enclosed, Fenced
Pool In Ground
Community Features Public Transportation, Shopping, Pool, Tennis Court(s), Park, Walk/Jog Trails, Golf, Medical Facility, Bike Path, Conservation Area, Highway Access, House of Worship, Private School, Public School, University
Utilities Available for Gas Range, for Gas Oven, for Electric Dryer, Washer Hookup
View Y/N Yes
View Scenic View(s)
Roof Type Shingle
Total Parking Spaces 4
Garage Yes
Private Pool true
Building
Lot Description Cleared, Gentle Sloping
Foundation Concrete Perimeter
Sewer Public Sewer
Water Public
Schools
Elementary Schools Ivan G. Smith
Middle Schools Holten Richmond
High Schools Danvers High
Read Less
Bought with Sarah & Associates • Keller Williams Realty Evolution



