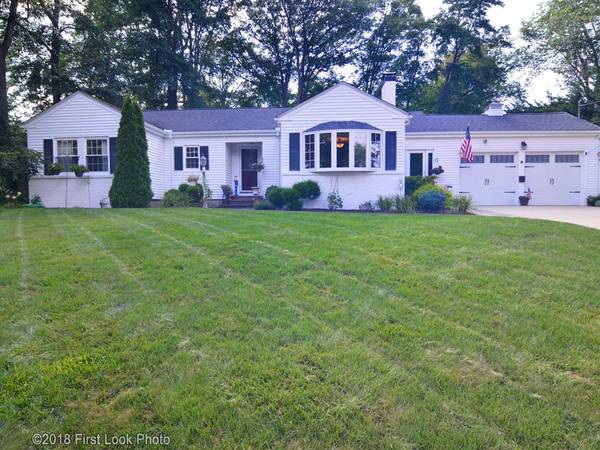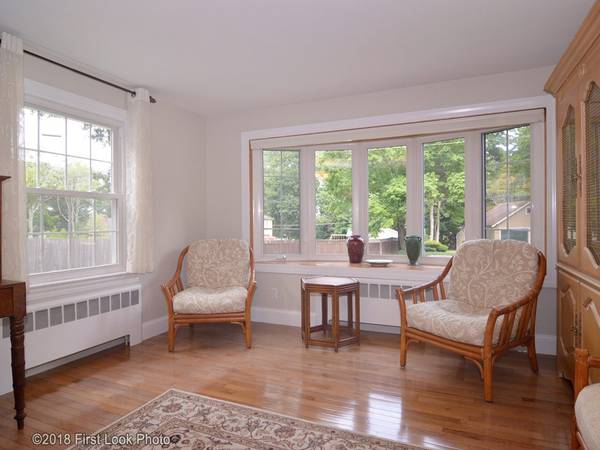For more information regarding the value of a property, please contact us for a free consultation.
12 Broadway North Attleboro, MA 02760
Want to know what your home might be worth? Contact us for a FREE valuation!

Our team is ready to help you sell your home for the highest possible price ASAP
Key Details
Sold Price $402,900
Property Type Single Family Home
Sub Type Single Family Residence
Listing Status Sold
Purchase Type For Sale
Square Footage 1,736 sqft
Price per Sqft $232
MLS Listing ID 72372753
Sold Date 10/01/18
Style Ranch
Bedrooms 3
Full Baths 2
HOA Y/N false
Year Built 1950
Annual Tax Amount $4,482
Tax Year 2018
Lot Size 0.360 Acres
Acres 0.36
Property Description
Outstanding Ranch located in sought after area off So Washington St. Combination of old charm and newer open floor plan with newly renovated Kitchen 2017, opens up to Dining area with window seat and French Doors to private back yard partially fenced. New Bathroom remodel 2017, New Insulated Garage doors 2017. Many upgrades throughout. Wood Floors installed 2010 in living room, family room and hallway. Recessed lighting added in kitchen, dining and family room in 2012. New Granite hearth and mantle piece added in 2017. New laminate floor installed in partially finished basement 2018. Converted from oil to gas in 2012. Don't miss this rare opportunity. SHOWINGS DEFERRED UNTIL FIRST OPEN HOUSE SUNDAY 8/5 11-1!! Any and all offers due by Monday 6 PM.
Location
State MA
County Bristol
Zoning R
Direction Broadway runs parallel to Rte. 1A (South Washington St.) Metcalf or Bucklin St to Broadway
Rooms
Family Room Flooring - Hardwood, Window(s) - Picture, Cable Hookup, High Speed Internet Hookup, Open Floorplan, Recessed Lighting
Basement Full, Partially Finished, Interior Entry, Concrete
Primary Bedroom Level Main
Dining Room Ceiling Fan(s), Flooring - Laminate, Window(s) - Bay/Bow/Box, French Doors, Deck - Exterior, Exterior Access, Open Floorplan, Recessed Lighting, Remodeled
Kitchen Flooring - Laminate, Countertops - Stone/Granite/Solid, Kitchen Island, Breakfast Bar / Nook, Cabinets - Upgraded, Open Floorplan, Recessed Lighting, Remodeled, Stainless Steel Appliances
Interior
Interior Features Mud Room, Finish - Sheetrock
Heating Baseboard, Hot Water, Natural Gas
Cooling Central Air
Flooring Tile, Laminate, Hardwood, Stone / Slate, Engineered Hardwood, Flooring - Stone/Ceramic Tile
Fireplaces Number 1
Fireplaces Type Living Room
Appliance Range, Dishwasher, Disposal, Microwave, Washer, Dryer, ENERGY STAR Qualified Refrigerator, Gas Water Heater, Tank Water Heater, Plumbed For Ice Maker, Utility Connections for Electric Range, Utility Connections for Electric Oven, Utility Connections for Electric Dryer
Laundry In Basement, Washer Hookup
Basement Type Full, Partially Finished, Interior Entry, Concrete
Exterior
Exterior Feature Rain Gutters, Professional Landscaping, Decorative Lighting, Garden
Garage Spaces 2.0
Community Features Public Transportation, Shopping, Pool, Tennis Court(s), Park, Walk/Jog Trails, Golf, Medical Facility, Laundromat, Conservation Area, Highway Access, House of Worship, Private School, Public School, Sidewalks
Utilities Available for Electric Range, for Electric Oven, for Electric Dryer, Washer Hookup, Icemaker Connection
Waterfront Description Beach Front, Lake/Pond, 1/2 to 1 Mile To Beach, Beach Ownership(Public)
View Y/N Yes
View Scenic View(s)
Roof Type Shingle
Total Parking Spaces 4
Garage Yes
Waterfront Description Beach Front, Lake/Pond, 1/2 to 1 Mile To Beach, Beach Ownership(Public)
Building
Lot Description Wooded, Gentle Sloping
Foundation Concrete Perimeter, Irregular
Sewer Public Sewer
Water Public
Schools
Middle Schools Nams
High Schools Nahs
Others
Acceptable Financing Contract
Listing Terms Contract
Read Less
Bought with Lauren Founds • Cornerstone Realty Partners



