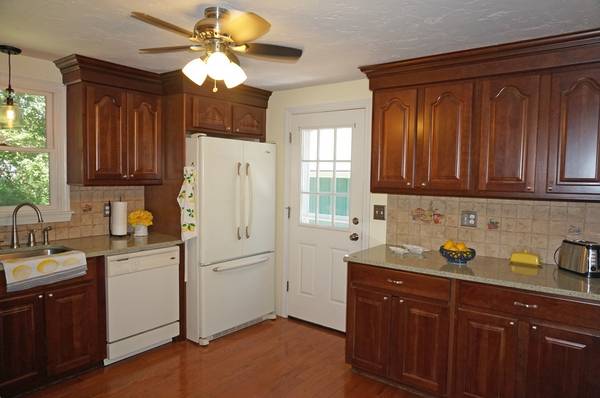For more information regarding the value of a property, please contact us for a free consultation.
26 Bourne Ave Sandwich, MA 02563
Want to know what your home might be worth? Contact us for a FREE valuation!

Our team is ready to help you sell your home for the highest possible price ASAP
Key Details
Sold Price $350,000
Property Type Single Family Home
Sub Type Single Family Residence
Listing Status Sold
Purchase Type For Sale
Square Footage 1,632 sqft
Price per Sqft $214
MLS Listing ID 72374497
Sold Date 11/09/18
Style Gambrel /Dutch
Bedrooms 3
Full Baths 1
Half Baths 1
Year Built 1982
Annual Tax Amount $4,549
Tax Year 2018
Lot Size 0.470 Acres
Acres 0.47
Property Description
In the heart of this historic village, this 3 BR 2 Bath Dutch Colonial style home stands ready to be yours. On a cul de sac in a quiet neighborhood. Quick walk to shopping, close to Town Neck beach, Sandwich boardwalk and the Cape Cod Canal. Updated kitchen with cherry cabinets, granite counters, 1st floor laundry in 1/2 bath. Wood floors thru out the first floor. Large living room with fireplace, living area leads to back deck. 2nd floor has carpet and full bath. Partially finished basement room. And work shop. Improvements include new furnace and electrical panel. Washer, Dryer, Fridge to stay. Detached garage. Gentran (generator) hook up. This house is all done, it's just waiting for you!! Title V passed. Buyers/buyers agent to verify measurements and details
Location
State MA
County Barnstable
Area Sandwich (Village)
Zoning R-1
Direction 6A to Burbank to Bourne or Rt 130 to Burbank to Bourne
Rooms
Basement Full, Partially Finished, Bulkhead
Primary Bedroom Level Second
Dining Room Flooring - Hardwood
Kitchen Ceiling Fan(s), Flooring - Stone/Ceramic Tile, Cabinets - Upgraded
Interior
Heating Baseboard, Oil
Cooling None
Flooring Tile, Carpet, Hardwood
Fireplaces Number 1
Fireplaces Type Living Room
Appliance Range, Dishwasher, Microwave, Refrigerator, Washer, Dryer, Electric Water Heater, Utility Connections for Electric Range, Utility Connections for Electric Oven, Utility Connections for Electric Dryer
Laundry Bathroom - Half, Electric Dryer Hookup, Washer Hookup, First Floor
Basement Type Full, Partially Finished, Bulkhead
Exterior
Garage Spaces 1.0
Utilities Available for Electric Range, for Electric Oven, for Electric Dryer
Waterfront Description Beach Front, Bay, Ocean, 1 to 2 Mile To Beach, Beach Ownership(Public)
Total Parking Spaces 2
Garage Yes
Waterfront Description Beach Front, Bay, Ocean, 1 to 2 Mile To Beach, Beach Ownership(Public)
Building
Lot Description Level
Foundation Concrete Perimeter
Sewer Private Sewer
Water Public
Read Less
Bought with Non Member • Non Member Office
Get More Information




