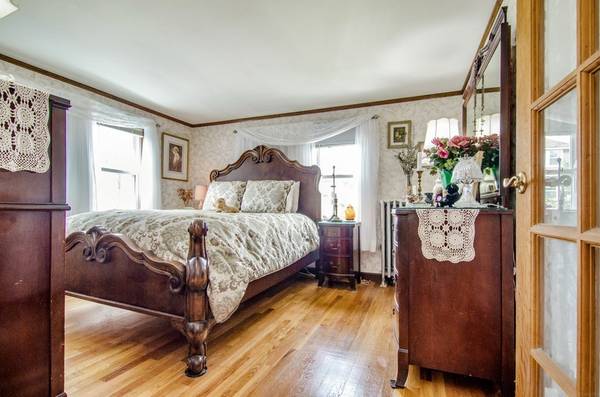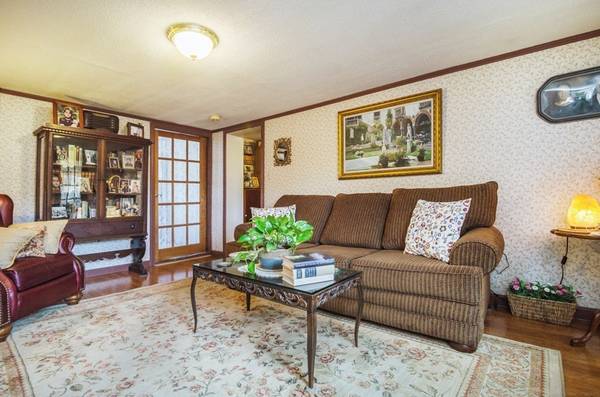For more information regarding the value of a property, please contact us for a free consultation.
55 Oliver St Everett, MA 02149
Want to know what your home might be worth? Contact us for a FREE valuation!

Our team is ready to help you sell your home for the highest possible price ASAP
Key Details
Sold Price $470,000
Property Type Single Family Home
Sub Type Single Family Residence
Listing Status Sold
Purchase Type For Sale
Square Footage 2,348 sqft
Price per Sqft $200
MLS Listing ID 72375058
Sold Date 01/03/19
Style Colonial
Bedrooms 3
Full Baths 3
Half Baths 1
HOA Y/N false
Year Built 1893
Annual Tax Amount $5,203
Tax Year 2018
Lot Size 3,920 Sqft
Acres 0.09
Property Description
PRICE REDUCED! Need MORE room & privacy? Large SINGLE-family home w/5 off-street parking spaces offering two-unit floorplan perfect for in-laws, large families & roommate situations. Conveniently located between Broadway (Rte 99) & Revere Beach Parkway (Rte 16) on a desirable corner lot in an established neighborhood. MBTA bus, Red Line, Commuter Rail, main roads as well as shopping & restaurants nearby. So much space & flexibility! Top floor has 2 beds & 2 full baths. Charming family & dining rooms. Bright, heated sunroom. Downstairs has 1 bed & full bath. Open living room, dining room & kitchen. Convert office to another bedroom. Separate entrances & washers/dryers. Walk-in closets. Gas ranges. Hardwoods & newer laminate floors. Many replacement windows. Lots of storage. Potentially more living space in basement. Gated parking. Private patio, rear porch & sheds. Needs some work but well worth it. Why pay so much more multi-family? Let your family or roommates help pay your mortgage!
Location
State MA
County Middlesex
Zoning DD
Direction Ferry to Cottage to Oliver. On corner of Oliver & Auburn.
Rooms
Family Room Flooring - Laminate, Exterior Access
Basement Full, Partially Finished, Interior Entry, Concrete
Primary Bedroom Level Second
Dining Room Flooring - Laminate, Open Floorplan
Kitchen Flooring - Laminate, Pantry, Recessed Lighting
Interior
Interior Features Closet, High Speed Internet Hookup, Recessed Lighting, Attic Access, Dining Area, Office, Sun Room, Kitchen, Entry Hall, Living/Dining Rm Combo, Bonus Room
Heating Hot Water, Oil
Cooling Window Unit(s)
Flooring Wood, Plywood, Vinyl, Laminate, Hardwood, Flooring - Laminate
Appliance Range, Microwave, Refrigerator, Washer, Dryer, Range Hood, Gas Water Heater, Utility Connections for Gas Range, Utility Connections for Gas Dryer
Laundry Dryer Hookup - Gas, Washer Hookup, Gas Dryer Hookup, Second Floor
Basement Type Full, Partially Finished, Interior Entry, Concrete
Exterior
Exterior Feature Rain Gutters, Storage
Fence Fenced
Community Features Public Transportation, Shopping, Park, Highway Access, House of Worship, Public School, T-Station, Sidewalks
Utilities Available for Gas Range, for Gas Dryer, Washer Hookup
Roof Type Shingle, Rubber
Total Parking Spaces 5
Garage No
Building
Lot Description Corner Lot, Level
Foundation Concrete Perimeter, Block, Stone
Sewer Public Sewer
Water Public
Schools
Elementary Schools Parlin
Middle Schools Parlin
High Schools Everett High
Others
Senior Community false
Acceptable Financing Contract
Listing Terms Contract
Read Less
Bought with Sandeep Basnet • Weichert REALTORS® Blueprint Brokers



