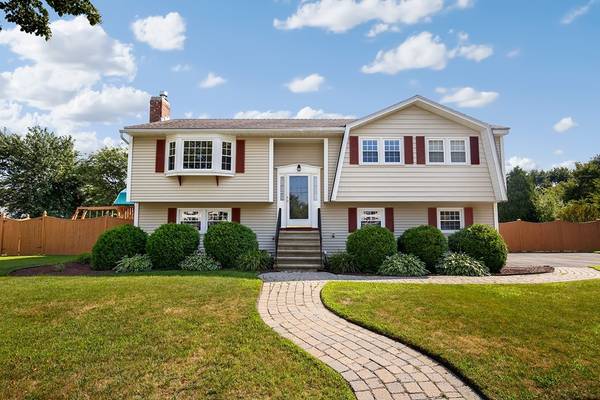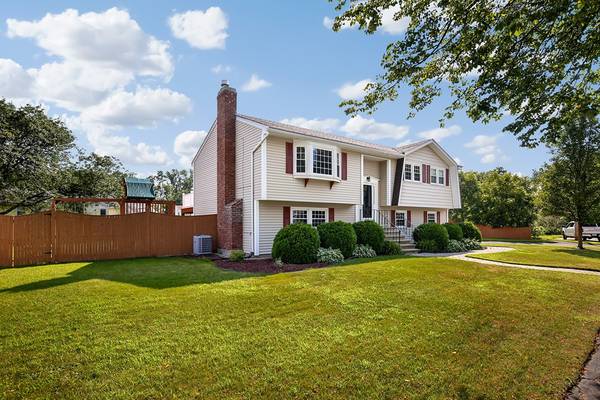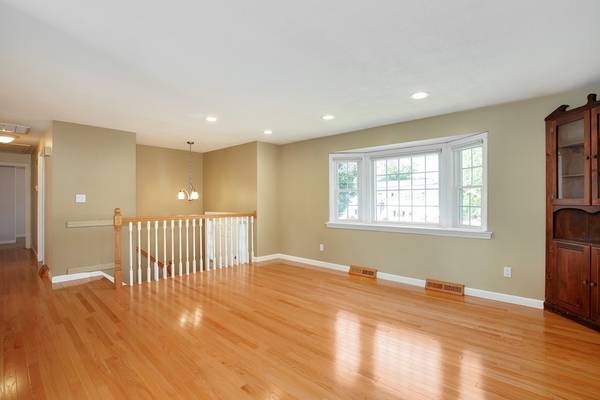For more information regarding the value of a property, please contact us for a free consultation.
44 Hayes Ave Beverly, MA 01915
Want to know what your home might be worth? Contact us for a FREE valuation!

Our team is ready to help you sell your home for the highest possible price ASAP
Key Details
Sold Price $560,500
Property Type Single Family Home
Sub Type Single Family Residence
Listing Status Sold
Purchase Type For Sale
Square Footage 1,924 sqft
Price per Sqft $291
MLS Listing ID 72375673
Sold Date 09/26/18
Bedrooms 3
Full Baths 2
HOA Y/N false
Year Built 1979
Annual Tax Amount $5,546
Tax Year 2018
Lot Size 0.290 Acres
Acres 0.29
Property Description
Updated and modern split entry with incredible outdoor space at the end of a cul-de-sac on a quiet street! As you enter this home you will see it has been meticulously maintained throughout. The first level boasts a wide-open living room that flows nicely into the dining room that is completely open to the renovated chef's kitchen. Down a long hall are three generously sized bedrooms and an adjacent updated bathroom. A cozy gas fireplace flanks the downstairs family room with an office down the hall, adjacent to a conveniently-placed laundry room and another full bathroom. Enjoy outdoor entertaining with an in-ground swimming pool with brand-new pump, large deck and the surrounding green space of the fenced in yard. Additional storage is available in the attic and shed, and a garage stall is complemented with a driveway that can accommodate up to 4 cars. Come to see this beautiful home at the open house!
Location
State MA
County Essex
Area Ryal Side
Zoning R10
Direction Please use google maps
Rooms
Family Room Flooring - Wall to Wall Carpet
Primary Bedroom Level First
Dining Room Flooring - Laminate, Open Floorplan
Kitchen Flooring - Laminate, Countertops - Stone/Granite/Solid, Stainless Steel Appliances
Interior
Interior Features Office, Finish - Sheetrock
Heating Forced Air, Oil
Cooling Central Air
Flooring Tile, Vinyl, Carpet, Hardwood, Flooring - Laminate
Fireplaces Number 1
Fireplaces Type Family Room
Appliance Disposal, Microwave, ENERGY STAR Qualified Refrigerator, ENERGY STAR Qualified Dishwasher, Range - ENERGY STAR, Utility Connections for Electric Dryer
Laundry Washer Hookup
Exterior
Garage Spaces 1.0
Fence Fenced
Pool In Ground
Community Features Public Transportation, Shopping, Park, Walk/Jog Trails, Golf, Medical Facility, Bike Path, Highway Access, Marina, Private School, Public School, T-Station, University, Sidewalks
Utilities Available for Electric Dryer, Washer Hookup
Waterfront Description Beach Front, Ocean, Unknown To Beach
Roof Type Shingle
Total Parking Spaces 4
Garage Yes
Private Pool true
Waterfront Description Beach Front, Ocean, Unknown To Beach
Building
Lot Description Cul-De-Sac, Level
Foundation Concrete Perimeter
Sewer Public Sewer
Water Public
Schools
Elementary Schools Carlton
Middle Schools Briscoe
High Schools Beverly
Read Less
Bought with Joseph Spencer • Stone Ridge Properties, Inc.



