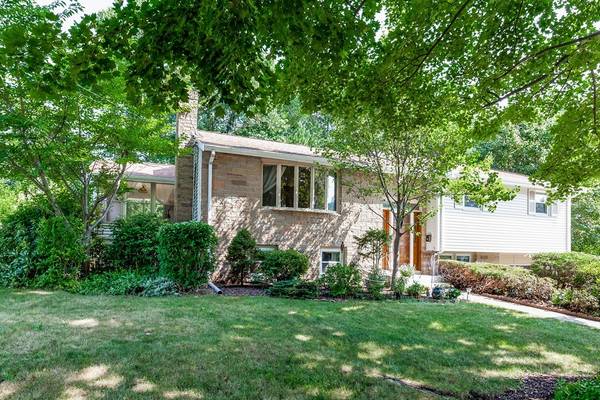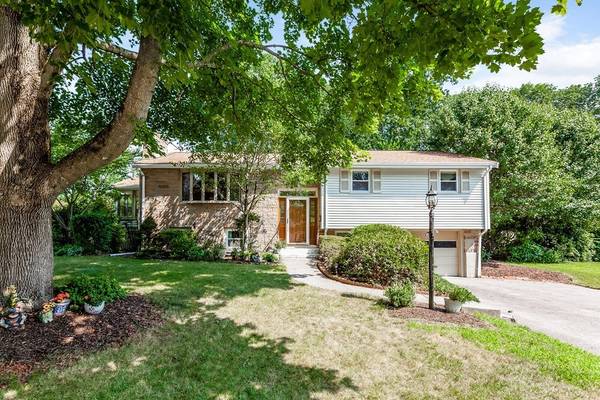For more information regarding the value of a property, please contact us for a free consultation.
25 Morningside Drive Norwood, MA 02062
Want to know what your home might be worth? Contact us for a FREE valuation!

Our team is ready to help you sell your home for the highest possible price ASAP
Key Details
Sold Price $523,000
Property Type Single Family Home
Sub Type Single Family Residence
Listing Status Sold
Purchase Type For Sale
Square Footage 1,696 sqft
Price per Sqft $308
MLS Listing ID 72375861
Sold Date 10/31/18
Bedrooms 4
Full Baths 2
Year Built 1965
Annual Tax Amount $5,268
Tax Year 2018
Lot Size 0.370 Acres
Acres 0.37
Property Description
BACK ON MARKET due to change in Buyer's finances. Book an appointment to see this spacious, well-maintained, multi-level home! Updates include ** NEW Furnace 2016 ** NEW Central Air 2014 ** Replacement Windows 2007 ** NEW Roof 2005 ** NEW Insulation via Mass Save 2016 ** NEW Pool Filter 2016 (liner 2009). Main level offers fireplaced living room, open floor plan kitchen-to-dining room, bright & cheery sunroom, 3 well-proportioned bedrooms & a full bath. Lower level boasts a large family room w/fireplace plus a flexible layout for either 4th bedroom/bonus room/office/ gym - you name it! Laundry room/pantry area, full bath, plenty of storage, & access to garage complete this level. Hardwood floors, ample closet space, great ceiling height. Love being outdoors? This private yard is for you! Enjoy the in-ground pool, large deck, gardens & recreation space. The property is situated on a quiet street in a wonderful neighborhood with easy access to all that Norwood has to offer!
Location
State MA
County Norfolk
Zoning RES
Direction Nichols to Bullard (St Tim's rotary) to Wilson to Morningside. OR, Walpole to Wilson to Morningside.
Rooms
Basement Full, Finished
Primary Bedroom Level First
Dining Room Flooring - Hardwood, Open Floorplan, Slider
Kitchen Dining Area, Open Floorplan
Interior
Interior Features Slider, Sun Room
Heating Natural Gas
Cooling Central Air
Flooring Tile, Vinyl, Hardwood, Flooring - Stone/Ceramic Tile
Fireplaces Number 2
Fireplaces Type Family Room, Living Room
Appliance Range, Dishwasher, Refrigerator, Washer, Dryer
Laundry Laundry Closet, In Basement
Basement Type Full, Finished
Exterior
Exterior Feature Storage
Garage Spaces 1.0
Fence Fenced/Enclosed, Fenced
Pool In Ground
Community Features Public Transportation, Shopping, Park, Medical Facility, Public School
Roof Type Shingle
Total Parking Spaces 4
Garage Yes
Private Pool true
Building
Foundation Concrete Perimeter
Sewer Public Sewer
Water Public
Schools
Elementary Schools Cleveland
Middle Schools Coakley
High Schools Norwood
Others
Acceptable Financing Contract
Listing Terms Contract
Read Less
Bought with Jon Lawless • Vault Properties



