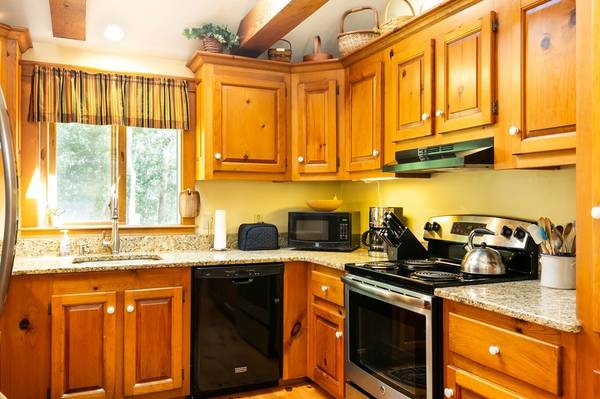For more information regarding the value of a property, please contact us for a free consultation.
17 Easterly Dr Sandwich, MA 02537
Want to know what your home might be worth? Contact us for a FREE valuation!

Our team is ready to help you sell your home for the highest possible price ASAP
Key Details
Sold Price $360,000
Property Type Single Family Home
Sub Type Single Family Residence
Listing Status Sold
Purchase Type For Sale
Square Footage 1,376 sqft
Price per Sqft $261
MLS Listing ID 72376247
Sold Date 10/01/18
Style Ranch
Bedrooms 3
Full Baths 2
Half Baths 1
Year Built 1990
Annual Tax Amount $4,191
Tax Year 2018
Lot Size 0.490 Acres
Acres 0.49
Property Description
This Ranch is SWEET! Kitchen features signature Barry Hall cabinets with upgraded granite and stainless appliances. Cathedral ceiling with beams and skylight add to the charm to make this your dream kitchen. There's also easy entry to attached one car garage. Separate dining room has slider to secluded deck overlooking beautifully landscaped yard. The living room exudes warmth from both the beautiful wood detail and fireplace. A full bathroom is off the hallway leading to 3 bedrooms ~ the Master has it's own bath with shower. One bedroom has washer/dryer hook up in extra closet to take advantage of complete first floor living. Close to shopping, highway and walking trails. Roof 3 years old. Room sizes approximate, buyer to verify.
Location
State MA
County Barnstable
Zoning R-2
Direction Exit 3 to Quaker Meeting House Rd. to Easterly
Rooms
Basement Full
Primary Bedroom Level First
Kitchen Skylight, Cathedral Ceiling(s), Beamed Ceilings, Flooring - Hardwood, Countertops - Upgraded
Interior
Heating Baseboard
Cooling None
Flooring Tile, Carpet, Hardwood
Fireplaces Number 1
Fireplaces Type Living Room
Appliance Range, Dishwasher, Refrigerator, Washer, Dryer, Oil Water Heater
Basement Type Full
Exterior
Garage Spaces 1.0
Waterfront Description Beach Front, Lake/Pond, 1 to 2 Mile To Beach
Roof Type Shingle
Total Parking Spaces 3
Garage Yes
Waterfront Description Beach Front, Lake/Pond, 1 to 2 Mile To Beach
Building
Foundation Concrete Perimeter
Sewer Private Sewer
Water Public
Schools
Elementary Schools Oak Ridge
High Schools Shs
Others
Senior Community false
Read Less
Bought with Lenny Altieri • Premier Properties
Get More Information




