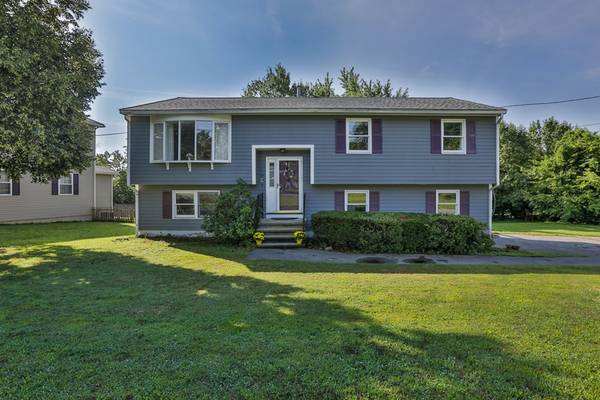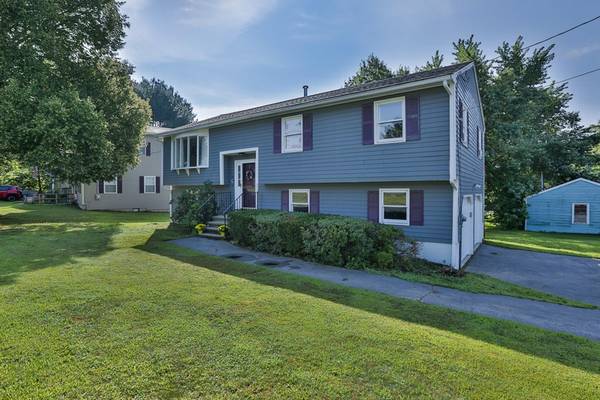For more information regarding the value of a property, please contact us for a free consultation.
37 Quincy Road Tewksbury, MA 01876
Want to know what your home might be worth? Contact us for a FREE valuation!

Our team is ready to help you sell your home for the highest possible price ASAP
Key Details
Sold Price $409,900
Property Type Single Family Home
Sub Type Single Family Residence
Listing Status Sold
Purchase Type For Sale
Square Footage 1,672 sqft
Price per Sqft $245
MLS Listing ID 72376286
Sold Date 12/03/18
Style Raised Ranch
Bedrooms 3
Full Baths 2
Year Built 1987
Annual Tax Amount $5,163
Tax Year 2018
Lot Size 10,454 Sqft
Acres 0.24
Property Description
SMART BUYERS TAKE NOTE: LOCATION AND AFFORDABLE. This 3 bedroom raised ranch has a lot to offer with a BRAND NEW ROOF and NEW GARAGE DOORS. Country kitchen, and spacious master bedroom have access to 44 foot deck that provides ideal space for outdoor entertaining or just relaxing while sipping your favorite beverage with family and friends. Lower level family room has slider to level back yard , and full bath Two car garage. with expanded driveway. Super commuter location only minutes to RTE 93 Dascomb Road Exit. and the Ballardvale commuter rail station to Boston. . GREAT OPPORTUNITY TO START HOMEOWNERSHIP!
Location
State MA
County Middlesex
Zoning RES
Direction Dascomb Rd, East Street, to Leston to Kingston to Quincy
Rooms
Family Room Flooring - Laminate, Slider
Basement Full, Partially Finished, Walk-Out Access, Interior Entry, Garage Access
Primary Bedroom Level First
Kitchen Flooring - Laminate, Dining Area, Balcony / Deck, Country Kitchen, Slider
Interior
Heating Forced Air, Natural Gas
Cooling None
Flooring Wood, Tile, Carpet, Laminate
Appliance Range, Dishwasher, Refrigerator, Washer, Dryer, Gas Water Heater, Tank Water Heater
Laundry In Basement
Basement Type Full, Partially Finished, Walk-Out Access, Interior Entry, Garage Access
Exterior
Garage Spaces 2.0
Community Features Shopping, Park, Golf, Medical Facility, Highway Access, House of Worship, Public School
Roof Type Shingle
Total Parking Spaces 6
Garage Yes
Building
Lot Description Level
Foundation Concrete Perimeter
Sewer Public Sewer
Water Public
Read Less
Bought with Paula M. Poirier • RE/MAX Unlimited



