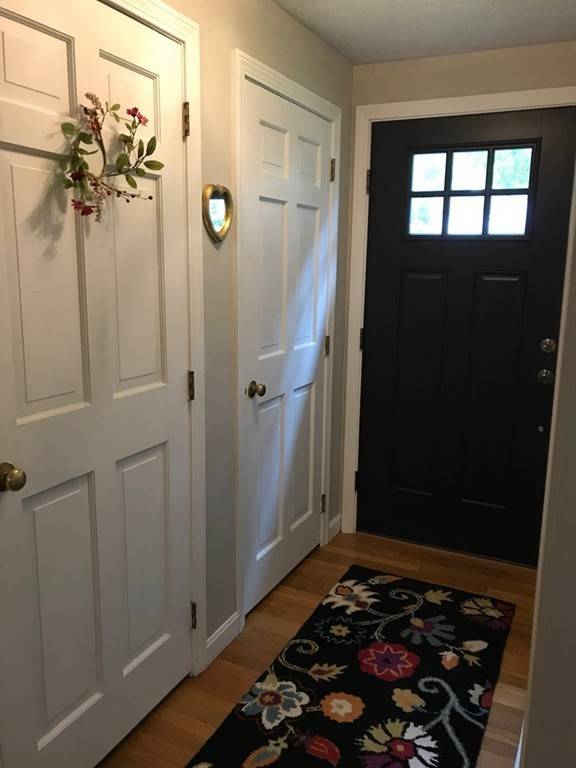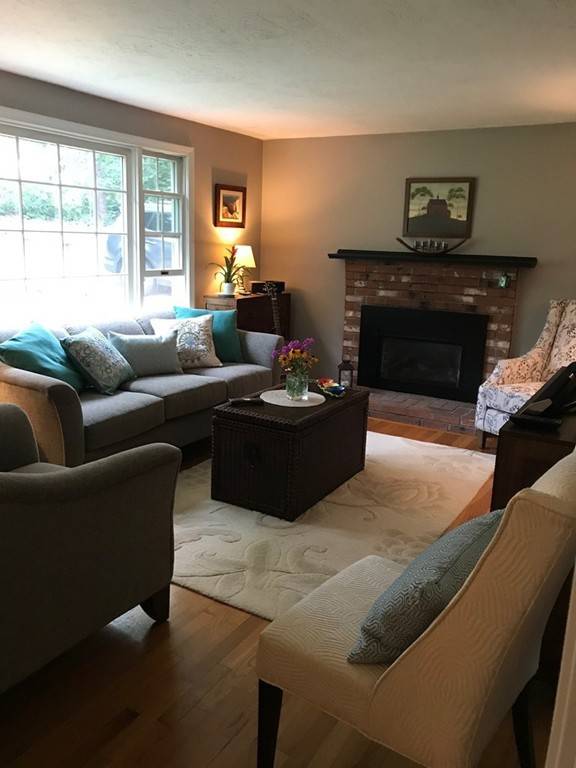For more information regarding the value of a property, please contact us for a free consultation.
11 Hillside Rd Sandwich, MA 02644
Want to know what your home might be worth? Contact us for a FREE valuation!

Our team is ready to help you sell your home for the highest possible price ASAP
Key Details
Sold Price $335,000
Property Type Single Family Home
Sub Type Single Family Residence
Listing Status Sold
Purchase Type For Sale
Square Footage 1,702 sqft
Price per Sqft $196
Subdivision Snake Pond
MLS Listing ID 72377800
Sold Date 10/12/18
Style Cape
Bedrooms 3
Full Baths 1
Half Baths 1
Year Built 1985
Annual Tax Amount $3,748
Tax Year 2018
Lot Size 0.460 Acres
Acres 0.46
Property Description
Beautiful, ready to move in home near Snake Pond Lake, great for swimming, boating, kayaking & more. One owner occupied tri-level Cape home with a great yard, mature perennials & plantings, including a majestic, ornamental cherry tree. Approx. 1/2 acre corner lot, 2 spacious outdoor sheds (one heated), outdoor shower, patio setting with outdoor fire pit for those cozy, summer nights and maintenance free trek deck, complete the stunning outdoors. Once inside you'll be greeted with a newly installed gas fireplace. Kitchen has 2-3 year old appliances (refrigerator, stove, microwave and dishwasher). Hallway & stairs have newly installed hardwood flooring. Full bath newly remodeled/upgraded. TITLE V in hand. New systems include gas furnace, tankless water heater, Anderson tilt windows, Peller slider, exterior paint (front of home), interior paint on the inside, and more. See attached document for list. Great home, great price!
Location
State MA
County Barnstable
Area Forestdale
Zoning R-2
Direction Route 130 - Snake Pond Rd - Left Uphill - 11 Hillside on left corner of Hillside & Uphill
Rooms
Basement Full, Partial, Partially Finished, Walk-Out Access, Interior Entry, Concrete
Primary Bedroom Level Second
Interior
Heating Baseboard, Natural Gas
Cooling None
Flooring Wood, Tile, Carpet, Laminate, Hardwood, Wood Laminate
Fireplaces Number 1
Appliance Range, Dishwasher, Microwave, Refrigerator, Washer, Dryer, Gas Water Heater, Tank Water Heaterless
Laundry In Basement
Basement Type Full, Partial, Partially Finished, Walk-Out Access, Interior Entry, Concrete
Exterior
Exterior Feature Rain Gutters, Storage, Professional Landscaping, Decorative Lighting, Garden, Outdoor Shower
Community Features Public Transportation, Shopping, Medical Facility, Highway Access, House of Worship, Public School
Waterfront Description Beach Front, Lake/Pond, 3/10 to 1/2 Mile To Beach, Beach Ownership(Public)
Roof Type Shingle
Total Parking Spaces 6
Garage Yes
Waterfront Description Beach Front, Lake/Pond, 3/10 to 1/2 Mile To Beach, Beach Ownership(Public)
Building
Lot Description Corner Lot, Cleared, Gentle Sloping, Level, Sloped
Foundation Concrete Perimeter
Sewer Private Sewer
Water Public
Read Less
Bought with Kim Hanlon • ALANTE Real Estate
Get More Information




