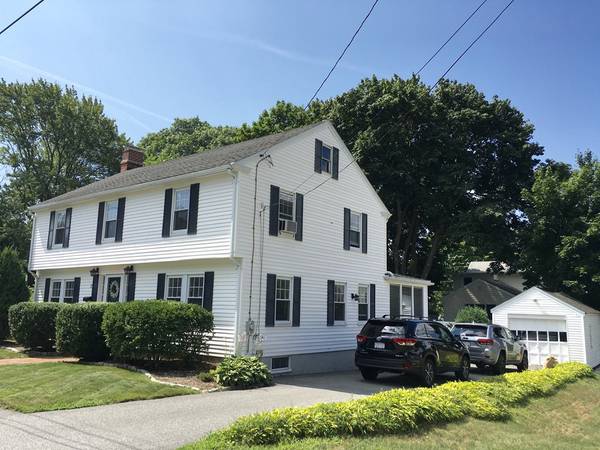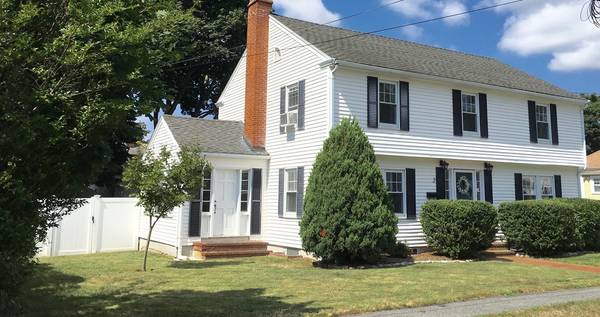For more information regarding the value of a property, please contact us for a free consultation.
2 Devon Avenue Beverly, MA 01915
Want to know what your home might be worth? Contact us for a FREE valuation!

Our team is ready to help you sell your home for the highest possible price ASAP
Key Details
Sold Price $572,000
Property Type Single Family Home
Sub Type Single Family Residence
Listing Status Sold
Purchase Type For Sale
Square Footage 1,962 sqft
Price per Sqft $291
MLS Listing ID 72379150
Sold Date 10/12/18
Style Colonial
Bedrooms 3
Full Baths 1
Half Baths 1
HOA Y/N false
Year Built 1946
Annual Tax Amount $5,936
Tax Year 2018
Lot Size 8,276 Sqft
Acres 0.19
Property Description
Your opportunity to own a beautiful home on a coveted North Beverly side street is here! Significant improvements throughout made by the current owners are too great to note (see paperclip attachment). Charming entry foyer with coat closet. Spacious sun-filled open concept updated kitchen with granite island flows into dining room with classic corner built-ins. Front to back living room with fireplace leads to cozy play room. Second level offers open hall/nook, 3 bedrooms (front to back master bedroom has a sliding barn-door with a walk-in closet with plentiful storage area) and a full bath. Mostly hardwood flooring throughout. Some arched entryways. Rear welcoming light/bright enclosed porch. Fenced-in level rear yard with quaint patio area. Detached outbuilding (garage) used for storage. Very convenient commuter location! Open House Sunday, August 19th from 11:00 - 12:30. Come take a look!
Location
State MA
County Essex
Area North Beverly
Zoning R10
Direction Route 1A (Dodge Street) to Devon Avenue.
Rooms
Basement Full, Interior Entry, Bulkhead, Radon Remediation System, Unfinished
Primary Bedroom Level Second
Dining Room Closet/Cabinets - Custom Built, Flooring - Hardwood
Kitchen Ceiling Fan(s), Flooring - Hardwood, Pantry, Countertops - Stone/Granite/Solid, Kitchen Island, Open Floorplan, Remodeled, Stainless Steel Appliances
Interior
Interior Features Ceiling Fan(s), Closet, Play Room
Heating Central, Oil
Cooling None
Flooring Tile, Vinyl, Hardwood, Flooring - Hardwood
Fireplaces Number 1
Fireplaces Type Living Room
Appliance Range, Dishwasher, Disposal, Microwave, Refrigerator, Washer, Dryer, Tank Water Heater, Utility Connections for Electric Range, Utility Connections for Electric Dryer
Laundry In Basement
Basement Type Full, Interior Entry, Bulkhead, Radon Remediation System, Unfinished
Exterior
Garage Spaces 1.0
Fence Fenced
Community Features Public Transportation, Shopping, Pool, Tennis Court(s), Park, Medical Facility, Highway Access, House of Worship, Private School, Public School, T-Station
Utilities Available for Electric Range, for Electric Dryer
Roof Type Shingle
Total Parking Spaces 4
Garage Yes
Building
Lot Description Level
Foundation Concrete Perimeter, Block
Sewer Public Sewer
Water Public
Others
Senior Community false
Acceptable Financing Contract
Listing Terms Contract
Read Less
Bought with Philip Dennesen • Keller Williams Realty Evolution



