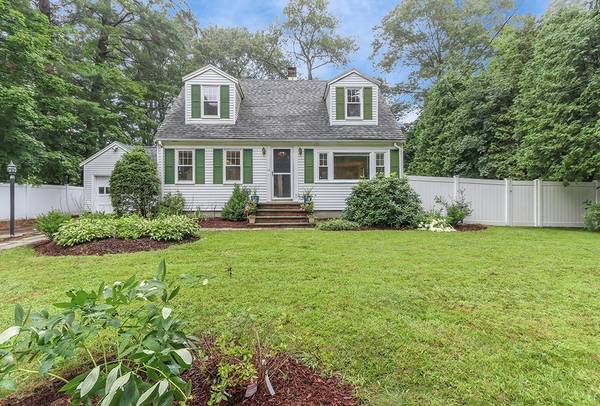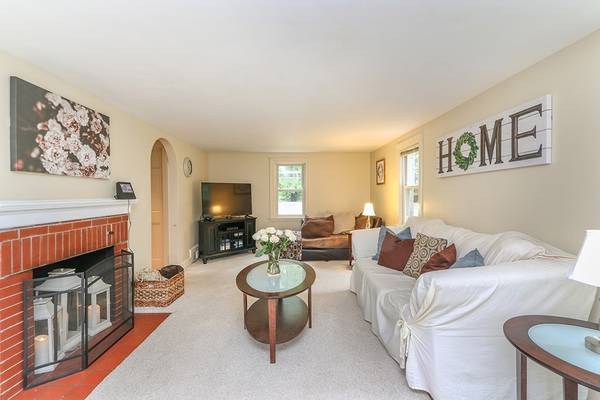For more information regarding the value of a property, please contact us for a free consultation.
12 Henry St Sharon, MA 02067
Want to know what your home might be worth? Contact us for a FREE valuation!

Our team is ready to help you sell your home for the highest possible price ASAP
Key Details
Sold Price $440,000
Property Type Single Family Home
Sub Type Single Family Residence
Listing Status Sold
Purchase Type For Sale
Square Footage 1,512 sqft
Price per Sqft $291
Subdivision Heights
MLS Listing ID 72379675
Sold Date 10/15/18
Style Cape
Bedrooms 3
Full Baths 1
Half Baths 1
HOA Y/N false
Year Built 1950
Annual Tax Amount $7,169
Tax Year 2018
Lot Size 8,276 Sqft
Acres 0.19
Property Description
PRICE REDUCED!! Charming 3 bedroom Cape home with quality updates, freshly painted and tons of natural light. Beautiful open kitchen with granite countertops, distressed cabinetry and tile flooring. Light and bright dining room with built in china hutch, arched doorway and gleaming hardwood floors. Spacious living room with brick fireplace. Fully finished basement, currently used as an office and playroom. Relax in the finished, heated breezeway with gorgeous wood planked ceiling and floor leading to the stunning backyard recently fenced with white vinyl. Backyard also features a brand new storage shed (2018), a lovely garden and a spacious deck overlooking the gorgeous level backyard. Perfect for entertaining. House was converted from oil to gas, installed with Carrier Infiniti Heating System and new Carrier A/C installed in 2014. Roof replaced in 2012. Convenient to commuter rail, I-95 and Rte 1. FABULOUS SCHOOL SYSTEM! MOVE IN READY!!
Location
State MA
County Norfolk
Zoning 99999
Direction South Main Street to Walpole St. Right on Henry St. House is on the left.
Rooms
Family Room Flooring - Wood, Slider
Basement Full, Finished, Interior Entry, Bulkhead, Concrete
Primary Bedroom Level Second
Kitchen Remodeled
Interior
Interior Features Office, Play Room
Heating Forced Air, Natural Gas
Cooling Central Air
Flooring Carpet, Hardwood, Flooring - Wall to Wall Carpet
Fireplaces Number 1
Fireplaces Type Living Room
Appliance Range, Dishwasher, Disposal, Microwave, Refrigerator, Washer, Dryer, Electric Water Heater, Tank Water Heater, Utility Connections for Electric Range, Utility Connections for Electric Dryer
Laundry In Basement, Washer Hookup
Basement Type Full, Finished, Interior Entry, Bulkhead, Concrete
Exterior
Exterior Feature Rain Gutters, Storage, Garden
Garage Spaces 1.0
Fence Fenced/Enclosed, Fenced
Community Features Public Transportation, Shopping, Tennis Court(s), Walk/Jog Trails, Golf, Medical Facility, Conservation Area, Highway Access, House of Worship, Public School, T-Station
Utilities Available for Electric Range, for Electric Dryer, Washer Hookup
Waterfront Description Beach Front, Lake/Pond, 1 to 2 Mile To Beach, Beach Ownership(Public)
Roof Type Shingle
Total Parking Spaces 3
Garage Yes
Waterfront Description Beach Front, Lake/Pond, 1 to 2 Mile To Beach, Beach Ownership(Public)
Building
Foundation Concrete Perimeter
Sewer Private Sewer
Water Public
Architectural Style Cape
Schools
Elementary Schools Heights Elem
Middle Schools Sharon Middle
High Schools Sharon High
Others
Senior Community false
Acceptable Financing Seller W/Participate
Listing Terms Seller W/Participate
Read Less
Bought with Seth Stollman • Keller Williams Realty



