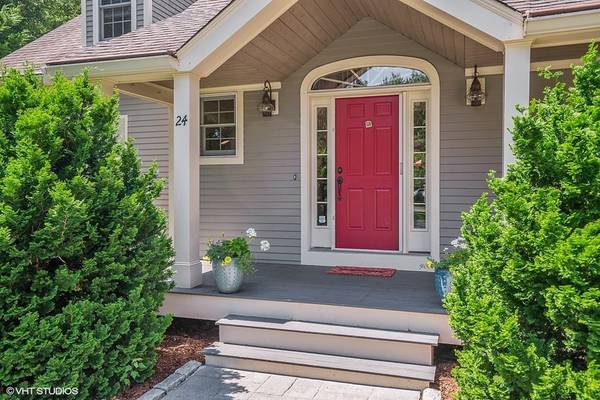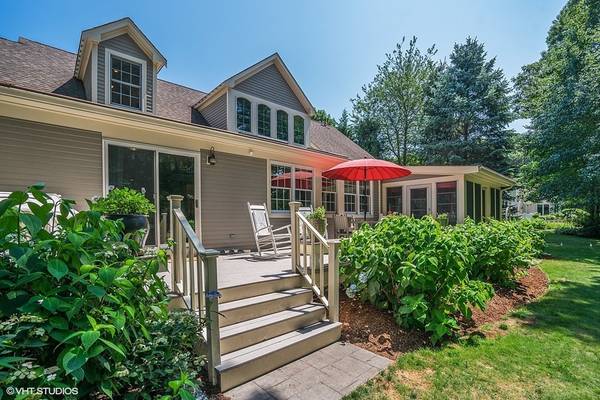For more information regarding the value of a property, please contact us for a free consultation.
24 Open Space Dr Sandwich, MA 02563
Want to know what your home might be worth? Contact us for a FREE valuation!

Our team is ready to help you sell your home for the highest possible price ASAP
Key Details
Sold Price $800,000
Property Type Single Family Home
Sub Type Single Family Residence
Listing Status Sold
Purchase Type For Sale
Square Footage 3,539 sqft
Price per Sqft $226
MLS Listing ID 72379834
Sold Date 10/01/18
Style Cape
Bedrooms 3
Full Baths 3
Half Baths 1
HOA Fees $2,600
HOA Y/N true
Year Built 2000
Annual Tax Amount $10,199
Tax Year 2018
Lot Size 0.390 Acres
Acres 0.39
Property Description
This custom-built 4 br/4 ba home will check off a lot of boxes on your ''wish list''. This stunning property features +/- 4500 sq. ft. on 3 levels of living--beautifully sited on the 9th hole of the Ridge Club. Upon entry you're greeted by a light-filled open flr plan w soaring ceilings and a floor-to-ceiling stone fireplace. The kitchen is the hallmark of the home, with an abundance of cabinets, granite counters, high-end appliances, and w/i pantry. On one wing is a sizable 1st flr Master with nicely appointed priv. bath and a w/i closet. On the other wing, a 2nd bedroom w adjacent full bath, a den/office, and lg screened-in porch. The 2nd flr attributes are 2 lg bedrooms, full bath, and expansive sitting loft. Lower level makes a great family game rm, and adjoins a fitness room. For the golf enthusiasts, there's a separate garage for your golf cart!
Location
State MA
County Barnstable
Zoning R-2
Direction Farmersville Rd. to Ridge Club gatehouse, stay straight on Country Club, left onto Open Space to #24
Rooms
Family Room Flooring - Wall to Wall Carpet
Basement Full
Primary Bedroom Level First
Dining Room Skylight, Cathedral Ceiling(s)
Kitchen Kitchen Island, Cabinets - Upgraded, Recessed Lighting
Interior
Interior Features Home Office, Exercise Room, Central Vacuum
Heating Forced Air, Natural Gas
Cooling Central Air
Flooring Tile, Carpet, Hardwood, Flooring - Hardwood, Flooring - Wall to Wall Carpet
Fireplaces Number 1
Fireplaces Type Living Room
Appliance Range, Oven, Dishwasher, Countertop Range, Refrigerator, Gas Water Heater, Tank Water Heater, Utility Connections for Gas Range, Utility Connections for Electric Dryer
Laundry Flooring - Hardwood, First Floor, Washer Hookup
Basement Type Full
Exterior
Exterior Feature Rain Gutters, Professional Landscaping, Sprinkler System
Garage Spaces 2.0
Community Features Shopping, House of Worship
Utilities Available for Gas Range, for Electric Dryer, Washer Hookup
Waterfront Description Beach Front, Bay, Ocean, Beach Ownership(Public)
Roof Type Shingle
Total Parking Spaces 4
Garage Yes
Waterfront Description Beach Front, Bay, Ocean, Beach Ownership(Public)
Building
Foundation Concrete Perimeter, Irregular
Sewer Inspection Required for Sale, Private Sewer
Water Public
Read Less
Bought with Tori Harrison Farr • Sotheby's International Realty
Get More Information




