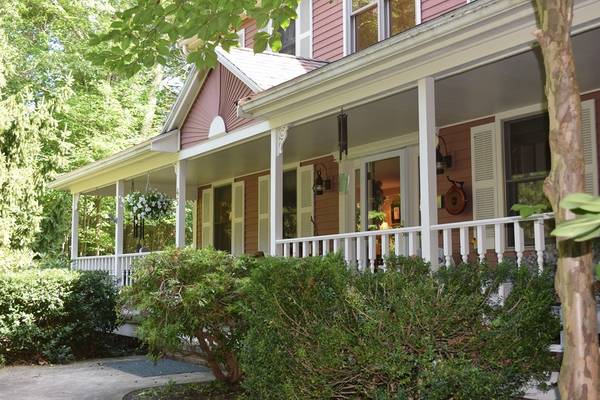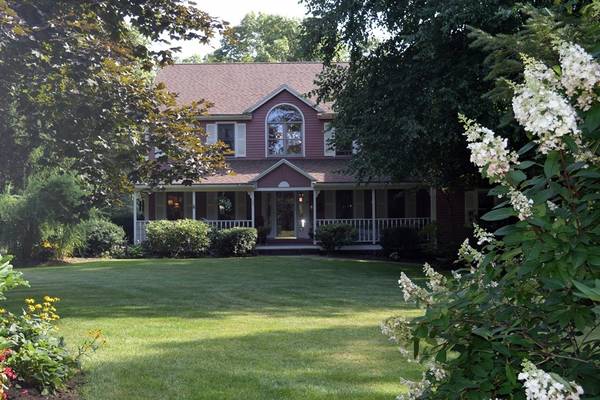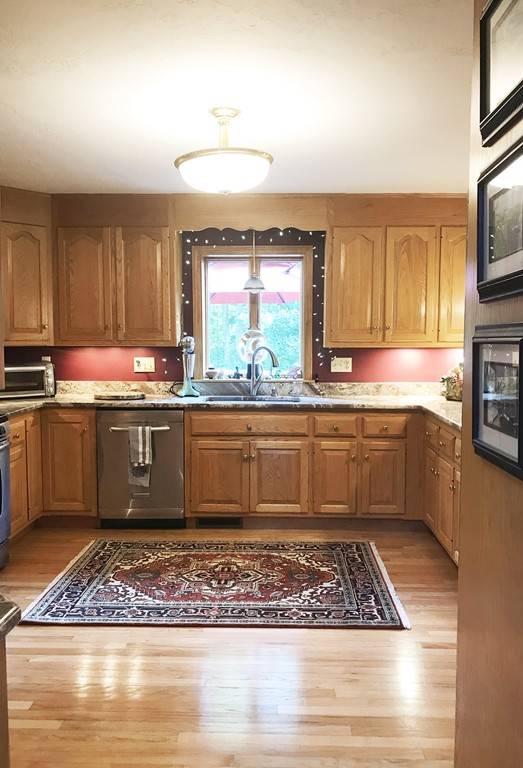For more information regarding the value of a property, please contact us for a free consultation.
45 Comstock Dr Wrentham, MA 02093
Want to know what your home might be worth? Contact us for a FREE valuation!

Our team is ready to help you sell your home for the highest possible price ASAP
Key Details
Sold Price $664,900
Property Type Single Family Home
Sub Type Single Family Residence
Listing Status Sold
Purchase Type For Sale
Square Footage 3,055 sqft
Price per Sqft $217
Subdivision Wrentham Village
MLS Listing ID 72379905
Sold Date 10/11/18
Style Colonial
Bedrooms 4
Full Baths 2
Half Baths 1
Year Built 1995
Annual Tax Amount $7,748
Tax Year 2017
Lot Size 2.020 Acres
Acres 2.02
Property Description
Come preview this beautiful home w/ open living space inside & out! This home sits on two private acres. When you drive up you are greeted by the beautiful gardens that lead you to the front farmers porch. Step inside to the 2-story open foyer w/ hardwood turn staircase & palladium window flooding the home w/ natural light.The cabinet packed eat in kitchen is open to the cathedral fireplace family room making it great for entertaining! Open living & dining rooms are great for the holidays! The home office looks out over the front of the house. Enjoy the outside oversized deck w/ outdoor speakers and fireplace that overlooks the gorgeous private grounds.Owners have had many gatherings on the deck hosting up to 45 people.3-car garage has access to the mudroom and to the basement.
Location
State MA
County Norfolk
Zoning R-87
Direction Route 121 to Comstock
Rooms
Family Room Cathedral Ceiling(s), Ceiling Fan(s), Flooring - Hardwood, Window(s) - Bay/Bow/Box, Cable Hookup, Deck - Exterior, Open Floorplan, Slider
Basement Full, Walk-Out Access, Interior Entry, Garage Access, Sump Pump, Radon Remediation System, Concrete, Unfinished
Primary Bedroom Level Second
Dining Room Flooring - Hardwood, Window(s) - Bay/Bow/Box
Kitchen Closet/Cabinets - Custom Built, Flooring - Hardwood, Dining Area, Pantry, Countertops - Stone/Granite/Solid, Breakfast Bar / Nook, Exterior Access
Interior
Interior Features Ceiling Fan(s), Office, Library, Game Room, Central Vacuum, Wired for Sound
Heating Central, Oil, Hydro Air
Cooling Central Air
Flooring Tile, Hardwood, Flooring - Hardwood, Flooring - Wall to Wall Carpet
Fireplaces Number 1
Fireplaces Type Family Room
Appliance Range, Dishwasher, Microwave, ENERGY STAR Qualified Refrigerator, ENERGY STAR Qualified Dryer, ENERGY STAR Qualified Dishwasher, ENERGY STAR Qualified Washer, Vacuum System, Range Hood, Oil Water Heater, Tank Water Heater, Plumbed For Ice Maker, Utility Connections for Gas Range, Utility Connections for Gas Oven, Utility Connections for Electric Dryer
Laundry Laundry Closet, Flooring - Stone/Ceramic Tile, Main Level, Dryer Hookup - Dual, Exterior Access, Washer Hookup, First Floor
Basement Type Full, Walk-Out Access, Interior Entry, Garage Access, Sump Pump, Radon Remediation System, Concrete, Unfinished
Exterior
Exterior Feature Rain Gutters, Storage, Professional Landscaping, Sprinkler System, Garden
Garage Spaces 3.0
Fence Fenced/Enclosed, Fenced
Community Features Shopping, Tennis Court(s), Park, Walk/Jog Trails, Stable(s), Golf, Medical Facility, Conservation Area, Highway Access, House of Worship, Public School, T-Station, Sidewalks
Utilities Available for Gas Range, for Gas Oven, for Electric Dryer, Washer Hookup, Icemaker Connection
Waterfront Description Beach Front, Lake/Pond, Beach Ownership(Public)
View Y/N Yes
View Scenic View(s)
Roof Type Shingle
Total Parking Spaces 8
Garage Yes
Waterfront Description Beach Front, Lake/Pond, Beach Ownership(Public)
Building
Lot Description Wooded, Level
Foundation Concrete Perimeter
Sewer Inspection Required for Sale, Private Sewer
Water Private
Schools
Elementary Schools Wrentham Elemen
Middle Schools King Philip Jr
High Schools King Philip
Others
Senior Community false
Acceptable Financing Contract
Listing Terms Contract
Read Less
Bought with The Liberty Group • Keller Williams Realty



