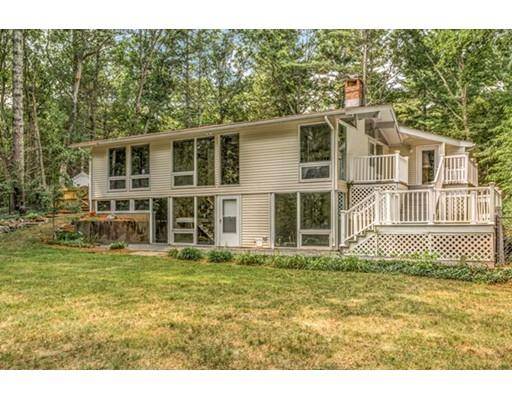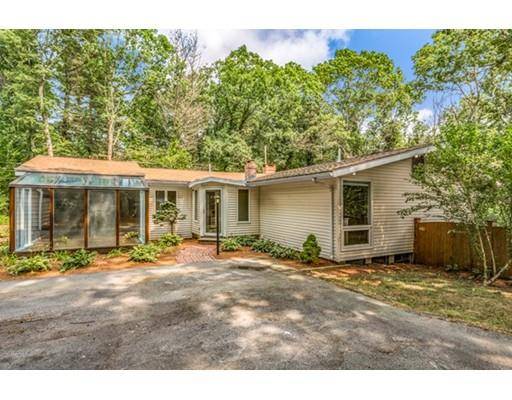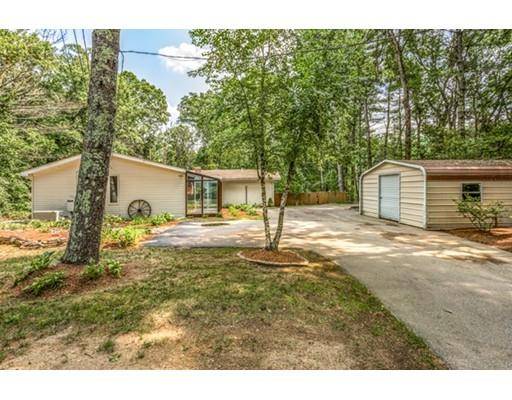For more information regarding the value of a property, please contact us for a free consultation.
63 Danforth Street Rehoboth, MA 02769
Want to know what your home might be worth? Contact us for a FREE valuation!

Our team is ready to help you sell your home for the highest possible price ASAP
Key Details
Sold Price $425,000
Property Type Single Family Home
Sub Type Single Family Residence
Listing Status Sold
Purchase Type For Sale
Square Footage 2,524 sqft
Price per Sqft $168
MLS Listing ID 72380552
Sold Date 02/15/19
Style Ranch
Bedrooms 4
Full Baths 3
Half Baths 1
Year Built 1961
Annual Tax Amount $4,105
Tax Year 2018
Lot Size 1.470 Acres
Acres 1.47
Property Description
Stunning completely updated ranch sitting on 1.47 acres! This home, in the desired Perryville neighborhood, features an open floor plan, 4 bedrooms, 3.5 baths with a separate in-law. Main level of main home has brand new kitchen with large island for entertaining, includes brand new appliances. Living room has vaulted ceilings, classic stonework walls, fireplace and large windows for natural light. Entire home has new or refinished flooring and new fixtures. Main level has spacious master bed and bath along with a half bath with laundry. Lower level includes 2 additional bedrooms, full bath and family room with walk-out access backyard. Oversized in-law (grandfathered) includes kitchen overlooking a large sunroom, full bath, bedroom with ample closet space. Whole home generator included. Exterior features include plenty of off-street parking in addition to 1 car detached carport garage, well landscaped grounds and garden areas, 2-level deck and backyard with room for expansion.
Location
State MA
County Bristol
Zoning R1
Direction Google
Rooms
Family Room Ceiling Fan(s), Flooring - Stone/Ceramic Tile, Window(s) - Bay/Bow/Box, Exterior Access, Remodeled
Basement Interior Entry, Sump Pump, Concrete
Primary Bedroom Level Main
Kitchen Bathroom - Half, Flooring - Stone/Ceramic Tile, Window(s) - Bay/Bow/Box, Countertops - Stone/Granite/Solid, Kitchen Island, Breakfast Bar / Nook, Deck - Exterior, Exterior Access, Open Floorplan, Recessed Lighting, Remodeled, Stainless Steel Appliances
Interior
Interior Features Bathroom - Full, Bathroom - With Shower Stall, Closet - Linen, Recessed Lighting, Bathroom, Kitchen, Sun Room
Heating Forced Air, Oil, Propane
Cooling Central Air, Dual
Flooring Hardwood, Flooring - Stone/Ceramic Tile, Flooring - Hardwood
Fireplaces Number 1
Fireplaces Type Living Room
Appliance Range, Dishwasher, Microwave, Refrigerator, Oil Water Heater
Basement Type Interior Entry, Sump Pump, Concrete
Exterior
Exterior Feature Rain Gutters, Storage, Garden
Garage Spaces 1.0
Community Features Walk/Jog Trails, Golf, Public School
Roof Type Shingle
Total Parking Spaces 6
Garage Yes
Building
Foundation Concrete Perimeter
Sewer Private Sewer
Water Private
Architectural Style Ranch
Read Less
Bought with Kimberly Gravel • Conway - Norton



