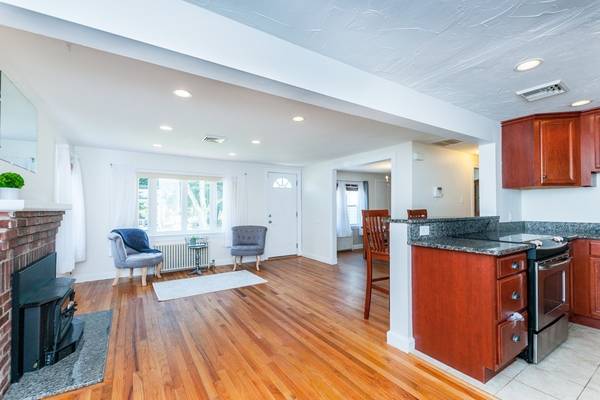For more information regarding the value of a property, please contact us for a free consultation.
44 Carroll Ave Westwood, MA 02090
Want to know what your home might be worth? Contact us for a FREE valuation!

Our team is ready to help you sell your home for the highest possible price ASAP
Key Details
Sold Price $520,000
Property Type Single Family Home
Sub Type Single Family Residence
Listing Status Sold
Purchase Type For Sale
Square Footage 1,289 sqft
Price per Sqft $403
MLS Listing ID 72381627
Sold Date 10/10/18
Style Ranch
Bedrooms 3
Full Baths 2
Year Built 1948
Annual Tax Amount $6,540
Tax Year 2018
Lot Size 9,147 Sqft
Acres 0.21
Property Description
Move right into this 3 bedroom, 2 full bath Ranch home in close proximity to newly developed Islington shops and restaurants and adjacent to train station. Enjoy a large master bedroom with private bathroom and walk-in closet, a newer kitchen with granite counters and breakfast bar, hardwood flooring throughout and a finished lower level family room. A large, fully fenced yard offers separate play space, patio area, and firepit. Central Air, 3 zoned heating, new oil tank (2015) and maintenance-free vinyl siding make this an easy choice. Take advantage of the excellent Westwood school systems, close proximity to Rt. 1 and 128 and incredible accessibility to the commuter rail and Islington Center.
Location
State MA
County Norfolk
Zoning R
Direction East St. to Carroll Ave.
Rooms
Family Room Cable Hookup, Recessed Lighting, Remodeled, Storage
Basement Full, Finished
Primary Bedroom Level Main
Dining Room Closet, Chair Rail, Open Floorplan, Recessed Lighting
Kitchen Flooring - Stone/Ceramic Tile, Dining Area, Countertops - Stone/Granite/Solid, Breakfast Bar / Nook, Cable Hookup, Open Floorplan, Recessed Lighting, Remodeled, Stainless Steel Appliances
Interior
Interior Features Other
Heating Central, Oil
Cooling Central Air, Whole House Fan
Flooring Tile, Hardwood
Fireplaces Number 1
Fireplaces Type Living Room
Appliance Range, Disposal, Refrigerator, Washer, Utility Connections for Electric Range, Utility Connections for Electric Dryer
Laundry In Basement
Basement Type Full, Finished
Exterior
Exterior Feature Storage
Fence Fenced
Community Features Public Transportation, Shopping, Pool, Tennis Court(s), Golf, Medical Facility, Conservation Area, Highway Access, Private School, Public School, T-Station
Utilities Available for Electric Range, for Electric Dryer
Roof Type Shingle
Total Parking Spaces 4
Garage No
Building
Lot Description Corner Lot, Level
Foundation Concrete Perimeter
Sewer Public Sewer
Water Public
Architectural Style Ranch
Schools
Elementary Schools Downey
Middle Schools Thurston
High Schools Westwood
Others
Acceptable Financing Contract
Listing Terms Contract
Read Less
Bought with Nancy Schiff • Redfin Corp.



