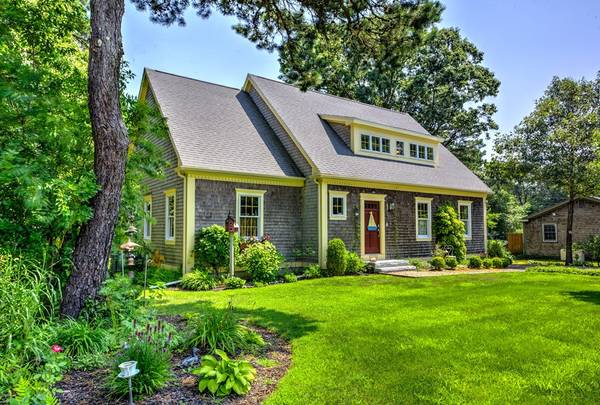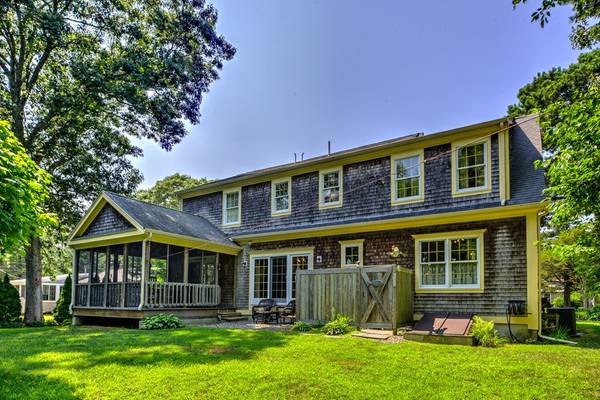For more information regarding the value of a property, please contact us for a free consultation.
58 Ploughed Neck Rd Sandwich, MA 02537
Want to know what your home might be worth? Contact us for a FREE valuation!

Our team is ready to help you sell your home for the highest possible price ASAP
Key Details
Sold Price $568,000
Property Type Single Family Home
Sub Type Single Family Residence
Listing Status Sold
Purchase Type For Sale
Square Footage 2,545 sqft
Price per Sqft $223
MLS Listing ID 72382215
Sold Date 10/26/18
Style Cape
Bedrooms 3
Full Baths 2
Half Baths 1
HOA Y/N false
Year Built 2008
Annual Tax Amount $6,742
Tax Year 2018
Lot Size 10,890 Sqft
Acres 0.25
Property Description
This quality built Cape style home is located North of Route 6A and within walking distance of the East Sandwich Beach. Open floor plan with spacious Living room, kitchen and family room that flow easily from room to room. The gas fireplace framed with custom shelving is the focal point of the living room. Eat-in Kitchen with plenty of cabinetry and counter space, classic Glenwood Stove and a separate walk-in pantry. Also located on the first floor you will find the family room which opens to craft room. All three Bedrooms are located on the second floor. The Master Bedroom has a private bath and a walk-in closet. Handsome 5'' Maple flooring throughout both levels. Enclosed screen porch overlooks the back yard. Deluxe enclosed outdoor shower. See the pride of ownership that shines both inside and out of this beautiful home.
Location
State MA
County Barnstable
Zoning R-2
Direction Route 6A to Ploughed Neck Road
Rooms
Family Room Flooring - Wood
Basement Full, Bulkhead, Unfinished
Primary Bedroom Level Second
Kitchen Flooring - Wood, Pantry, Countertops - Stone/Granite/Solid, Wet Bar, Cabinets - Upgraded, Chair Rail, Country Kitchen, Recessed Lighting, Slider, Gas Stove
Interior
Heating Forced Air, Natural Gas
Cooling Central Air, Whole House Fan
Flooring Hardwood
Fireplaces Number 1
Fireplaces Type Living Room
Appliance Range, Dishwasher, Refrigerator, Washer, Dryer, Utility Connections for Gas Range, Utility Connections for Gas Dryer
Laundry Second Floor
Basement Type Full, Bulkhead, Unfinished
Exterior
Exterior Feature Rain Gutters, Storage, Outdoor Shower
Utilities Available for Gas Range, for Gas Dryer
Waterfront Description Beach Front, Bay, Ocean, 1/10 to 3/10 To Beach, Beach Ownership(Public)
Roof Type Shingle
Total Parking Spaces 4
Garage No
Waterfront Description Beach Front, Bay, Ocean, 1/10 to 3/10 To Beach, Beach Ownership(Public)
Building
Lot Description Level
Foundation Concrete Perimeter
Sewer Private Sewer
Water Public
Others
Senior Community false
Read Less
Bought with Paula T. Casey • Beach Realty
Get More Information




