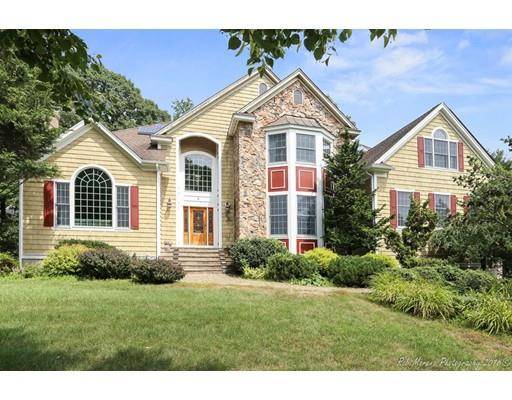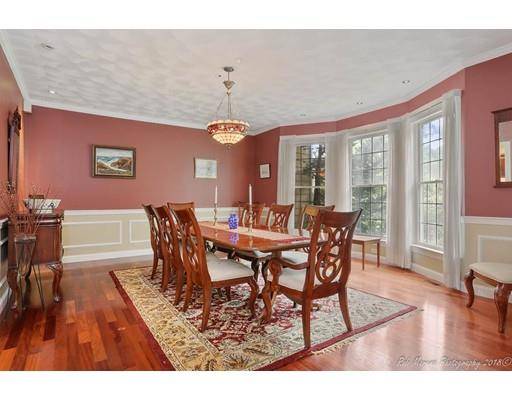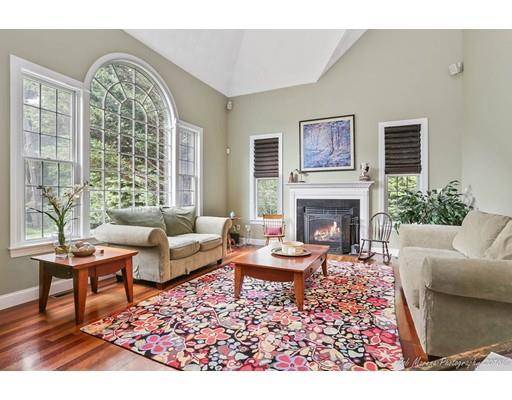For more information regarding the value of a property, please contact us for a free consultation.
2 Spruce Run Beverly, MA 01915
Want to know what your home might be worth? Contact us for a FREE valuation!

Our team is ready to help you sell your home for the highest possible price ASAP
Key Details
Sold Price $960,000
Property Type Single Family Home
Sub Type Single Family Residence
Listing Status Sold
Purchase Type For Sale
Square Footage 5,812 sqft
Price per Sqft $165
MLS Listing ID 72382287
Sold Date 04/26/19
Style Colonial, Contemporary
Bedrooms 4
Full Baths 5
Half Baths 1
HOA Y/N false
Year Built 2000
Annual Tax Amount $13,982
Tax Year 2018
Lot Size 0.590 Acres
Acres 0.59
Property Description
A true opportunity for a real value on an exquisite home. This home features 4-5 bedrooms, 5 1/2 baths, potential for in-law apartment in the walk-out finished LL & potential for a 4th garage bay. There's an unfinished walk-up attic if you need more space. This home offers unmatched quality & features for this price point in Beverly Cove. Exceptional attention to detail & exquisite finishes throughout: Custom cherry Chef's kitchen w/ GE Monogram appliances. 1st floor bdrm w/ full bath, 2nd floor master bedroom suite w/ 2 private rooms & 2 walk-in closets, cherry hardwood floors, 2nd floor laundry, energy efficient features include: 16 zone radiant heat, dual gas furnaces, 4 high efficiency A/C units, humidity balancing system, low e-glass, low-volt remote programmable lighting & solar panels.
Location
State MA
County Essex
Area Beverly Cove
Zoning R22
Direction Lakeshore to Cross Lane to Spruce Run
Rooms
Family Room Flooring - Hardwood, French Doors, Wet Bar
Basement Full, Finished, Walk-Out Access, Interior Entry, Garage Access
Primary Bedroom Level Second
Dining Room Flooring - Hardwood
Kitchen Flooring - Stone/Ceramic Tile, Dining Area, Balcony / Deck, Pantry, Countertops - Stone/Granite/Solid, Kitchen Island
Interior
Interior Features Bathroom - Full, Countertops - Stone/Granite/Solid, Bathroom, Sun Room, Office, Exercise Room, Central Vacuum, Sauna/Steam/Hot Tub, Wet Bar
Heating Forced Air, Radiant, Humidity Control, Natural Gas
Cooling Central Air
Flooring Tile, Carpet, Marble, Hardwood, Flooring - Stone/Ceramic Tile, Flooring - Wall to Wall Carpet
Fireplaces Number 2
Fireplaces Type Living Room, Master Bedroom
Appliance Range, Dishwasher, Disposal, Trash Compactor, Microwave, Indoor Grill, Refrigerator, Washer, Dryer, Water Treatment, Vacuum System, Range Hood, Water Softener, Gas Water Heater, Tank Water Heater, Plumbed For Ice Maker, Utility Connections for Gas Range, Utility Connections for Electric Range, Utility Connections for Gas Oven, Utility Connections for Electric Oven, Utility Connections for Gas Dryer, Utility Connections for Electric Dryer
Laundry Flooring - Hardwood, Countertops - Stone/Granite/Solid, Second Floor, Washer Hookup
Basement Type Full, Finished, Walk-Out Access, Interior Entry, Garage Access
Exterior
Exterior Feature Balcony / Deck, Balcony, Rain Gutters, Professional Landscaping, Decorative Lighting
Garage Spaces 3.0
Fence Fenced/Enclosed, Fenced
Community Features Public Transportation, Shopping, Pool, Tennis Court(s), Park, Walk/Jog Trails, Stable(s), Golf, Medical Facility, Highway Access, House of Worship, Private School, University, Sidewalks
Utilities Available for Gas Range, for Electric Range, for Gas Oven, for Electric Oven, for Gas Dryer, for Electric Dryer, Washer Hookup, Icemaker Connection
Waterfront Description Beach Front, Ocean, 3/10 to 1/2 Mile To Beach, Beach Ownership(Public)
Roof Type Shingle
Total Parking Spaces 8
Garage Yes
Waterfront Description Beach Front, Ocean, 3/10 to 1/2 Mile To Beach, Beach Ownership(Public)
Building
Lot Description Wooded, Level
Foundation Concrete Perimeter
Sewer Public Sewer
Water Public
Architectural Style Colonial, Contemporary
Others
Acceptable Financing Contract
Listing Terms Contract
Read Less
Bought with Bryan Whitehead • Best Boston Realty, LLC



